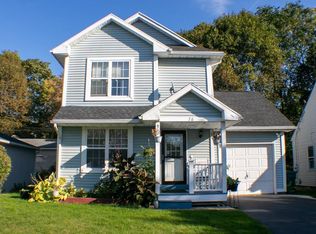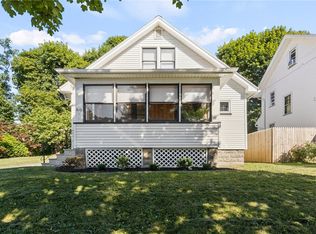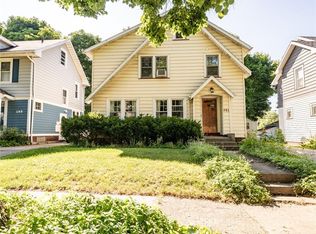Great Starter house with 1st floor master, and 1/2 bath upstairs with two bedrooms. Great floor plan. Open kitchen and dining room, Newer cabinets and counters. Large yard with enclosed porch. Need 24 hr notice to show. Subject to Bank approval
This property is off market, which means it's not currently listed for sale or rent on Zillow. This may be different from what's available on other websites or public sources.


