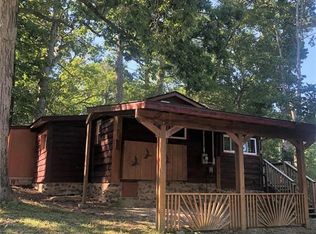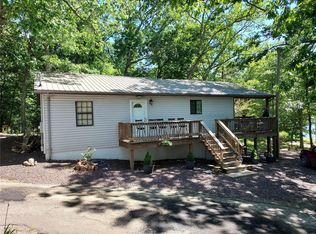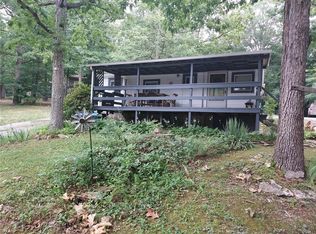Closed
Listing Provided by:
Brenda L Beck 573-300-9298,
Metro-plex Group L L C
Bought with: Statler Realty
Price Unknown
70 Circle Dr, Ironton, MO 63650
1beds
663sqft
Single Family Residence
Built in 1950
4,312.44 Square Feet Lot
$82,500 Zestimate®
$--/sqft
$709 Estimated rent
Home value
$82,500
$71,000 - $96,000
$709/mo
Zestimate® history
Loading...
Owner options
Explore your selling options
What's special
Classic Cottage/Cabin Has the best view of the Lake you could ever want without having a lakefront lot. Cute home has great curb appeal, rock patio and large front wood deck makes enjoying the lake view incredibly fun. Home features: Open floor plan, Enter front door to Large open Living room with Huge updated insulated windows so you are always able to see that view. Wood burning brick fireplace for cozy nights. Dining area is open to the living room and The galley kitchen that has lots of cabinets. Gas stove and refrigerator stay. Large master bedroom suite has his and her closets and linen closet for the Master bathroom. All the furniture and furnishings to stay. There is 1 owned boat slip that remains with the new homeowner. There is a bass boat in that slip that also stays with the home. There is a boat trailer parked on side of home that stays too. Shed for tools/mower attached to rear of home. 95 Acre Lake is no wake. Lake is currently lower than normal for repair.
Zillow last checked: 8 hours ago
Listing updated: May 06, 2025 at 07:04am
Listing Provided by:
Brenda L Beck 573-300-9298,
Metro-plex Group L L C
Bought with:
Tara M Pruett, 20180422663
Statler Realty
Source: MARIS,MLS#: 22040957 Originating MLS: St. Charles County Association of REALTORS
Originating MLS: St. Charles County Association of REALTORS
Facts & features
Interior
Bedrooms & bathrooms
- Bedrooms: 1
- Bathrooms: 1
- Full bathrooms: 1
- Main level bathrooms: 1
- Main level bedrooms: 1
Primary bedroom
- Features: Floor Covering: Carpeting, Wall Covering: Some
- Level: Main
Dining room
- Features: Floor Covering: Carpeting, Wall Covering: Some
- Level: Main
Kitchen
- Features: Floor Covering: Vinyl, Wall Covering: Some
- Level: Main
Living room
- Features: Floor Covering: Carpeting, Wall Covering: Some
- Level: Main
Heating
- Forced Air, Natural Gas
Cooling
- Wall/Window Unit(s)
Appliances
- Included: Gas Water Heater, Gas Range, Gas Oven, Refrigerator
Features
- Open Floorplan, Separate Dining
- Flooring: Carpet
- Doors: Storm Door(s)
- Windows: Insulated Windows
- Has basement: No
- Number of fireplaces: 1
- Fireplace features: Wood Burning, Living Room
Interior area
- Total structure area: 663
- Total interior livable area: 663 sqft
- Finished area above ground: 663
- Finished area below ground: 0
Property
Features
- Levels: One
- Patio & porch: Deck, Patio
- Has view: Yes
- Waterfront features: Waterfront, Lake
- Body of water: Lake Killarney
Lot
- Size: 4,312 sqft
- Features: Cul-De-Sac, Views, Waterfront
Details
- Additional structures: Shed(s)
- Parcel number: 1211021013005017S000
- Special conditions: Standard
Construction
Type & style
- Home type: SingleFamily
- Architectural style: Rustic,Traditional,Bungalow
- Property subtype: Single Family Residence
Materials
- Wood Siding, Cedar
Condition
- Year built: 1950
Utilities & green energy
- Sewer: Septic Tank
- Water: Community
Community & neighborhood
Community
- Community features: Clubhouse
Location
- Region: Ironton
- Subdivision: Killarney Shores Sub
HOA & financial
HOA
- HOA fee: $100 annually
Other
Other facts
- Listing terms: Cash,Conventional
- Ownership: Private
- Road surface type: Gravel
Price history
| Date | Event | Price |
|---|---|---|
| 2/15/2023 | Sold | -- |
Source: | ||
| 1/15/2023 | Pending sale | $70,000$106/sqft |
Source: | ||
| 12/19/2022 | Price change | $70,000-9.1%$106/sqft |
Source: | ||
| 11/5/2022 | Price change | $77,000-3.8%$116/sqft |
Source: | ||
| 7/15/2022 | Listed for sale | $80,000$121/sqft |
Source: | ||
Public tax history
| Year | Property taxes | Tax assessment |
|---|---|---|
| 2024 | $205 +2% | $4,290 |
| 2023 | $201 +2.2% | $4,290 +2.1% |
| 2022 | $196 +1.6% | $4,200 |
Find assessor info on the county website
Neighborhood: 63650
Nearby schools
GreatSchools rating
- 5/10Arcadia Valley Middle SchoolGrades: 5-8Distance: 3.7 mi
- 6/10Arcadia Valley High SchoolGrades: 9-12Distance: 3.6 mi
- 7/10Arcadia Valley Elementary SchoolGrades: PK-4Distance: 3.8 mi
Schools provided by the listing agent
- Elementary: Arcadia Valley Elem.
- Middle: Arcadia Valley Middle
- High: Arcadia Valley High
Source: MARIS. This data may not be complete. We recommend contacting the local school district to confirm school assignments for this home.


