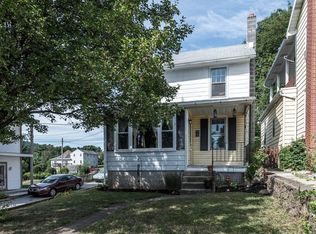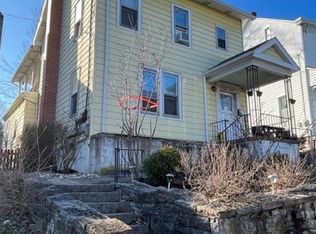Sold for $265,900 on 08/06/25
$265,900
70 Chestnut St, Mohnton, PA 19540
3beds
1,520sqft
Single Family Residence
Built in 1920
4,791 Square Feet Lot
$270,600 Zestimate®
$175/sqft
$1,876 Estimated rent
Home value
$270,600
$252,000 - $290,000
$1,876/mo
Zestimate® history
Loading...
Owner options
Explore your selling options
What's special
Welcome to this delightful single-family home on a corner lot in a very nice neighborhood on Chestnut Street in Mohnton. Freshly renovated, and ready for its new owner. The 1st floor features a living room with built in shelving, dining room, bedroom and kitchen with new energy efficient stainless steel appliances and granite countertops. The 2nd floor includes two bedrooms both with a private hallway to the newly remodeled bathroom and a large closet with access from both sides of the hall. There is a large wrap-around porch with entrance door to living room in the front and the dining room along the side. There is also a side door that leads to the kitchen. There is a very nice sized backyard perfect for outdoor activities, gardening etc. with fence and a storage shed which offers space for tools, equipment or outdoor gear. A new door leads to the basement. The majority of windows in the house are brand new. The full basement includes a washer and dryer. This home is in the much sought-after Governor Mifflin School District and within minutes to shopping and major highways. Don’t miss the opportunity to make this lovely home your own!
Zillow last checked: 8 hours ago
Listing updated: August 07, 2025 at 02:23am
Listed by:
Chris Carr 855-885-4663,
HomeZu
Bought with:
Kristin Lightcap, RS306723
Pagoda Realty
Source: Bright MLS,MLS#: PABK2057632
Facts & features
Interior
Bedrooms & bathrooms
- Bedrooms: 3
- Bathrooms: 1
- Full bathrooms: 1
- Main level bedrooms: 1
Primary bedroom
- Level: Upper
Bedroom 2
- Level: Upper
Bedroom 3
- Level: Main
Dining room
- Level: Main
Other
- Level: Upper
Kitchen
- Level: Main
Living room
- Level: Main
Heating
- Other, Natural Gas
Cooling
- None
Appliances
- Included: Stainless Steel Appliance(s), Gas Water Heater
Features
- Basement: Full
- Has fireplace: No
Interior area
- Total structure area: 1,520
- Total interior livable area: 1,520 sqft
- Finished area above ground: 1,520
- Finished area below ground: 0
Property
Parking
- Parking features: On Street
- Has uncovered spaces: Yes
Accessibility
- Accessibility features: None
Features
- Levels: Two
- Stories: 2
- Pool features: None
Lot
- Size: 4,791 sqft
Details
- Additional structures: Above Grade, Below Grade
- Parcel number: 65439517118669
- Zoning: R
- Special conditions: Standard
Construction
Type & style
- Home type: SingleFamily
- Architectural style: Traditional
- Property subtype: Single Family Residence
Materials
- Aluminum Siding
- Foundation: Block
- Roof: Metal
Condition
- New construction: No
- Year built: 1920
Utilities & green energy
- Sewer: Public Sewer
- Water: Public
Community & neighborhood
Location
- Region: Mohnton
- Subdivision: None Available
- Municipality: MOHNTON BORO
Other
Other facts
- Listing agreement: Exclusive Agency
- Listing terms: Cash,Conventional,FHA,VA Loan
- Ownership: Fee Simple
Price history
| Date | Event | Price |
|---|---|---|
| 8/6/2025 | Sold | $265,900$175/sqft |
Source: | ||
| 6/10/2025 | Pending sale | $265,900$175/sqft |
Source: | ||
| 6/9/2025 | Price change | $265,900-4.7%$175/sqft |
Source: | ||
| 5/27/2025 | Price change | $279,000-3.5%$184/sqft |
Source: | ||
| 5/20/2025 | Listed for sale | $289,000+69%$190/sqft |
Source: | ||
Public tax history
| Year | Property taxes | Tax assessment |
|---|---|---|
| 2025 | $2,504 +6.2% | $51,800 |
| 2024 | $2,357 +2.7% | $51,800 |
| 2023 | $2,295 +4.4% | $51,800 |
Find assessor info on the county website
Neighborhood: 19540
Nearby schools
GreatSchools rating
- 5/10Intermediate SchoolGrades: 5-6Distance: 2 mi
- 4/10Governor Mifflin Middle SchoolGrades: 7-8Distance: 1.8 mi
- 6/10Governor Mifflin Senior High SchoolGrades: 9-12Distance: 1.9 mi
Schools provided by the listing agent
- District: Governor Mifflin
Source: Bright MLS. This data may not be complete. We recommend contacting the local school district to confirm school assignments for this home.

Get pre-qualified for a loan
At Zillow Home Loans, we can pre-qualify you in as little as 5 minutes with no impact to your credit score.An equal housing lender. NMLS #10287.
Sell for more on Zillow
Get a free Zillow Showcase℠ listing and you could sell for .
$270,600
2% more+ $5,412
With Zillow Showcase(estimated)
$276,012
