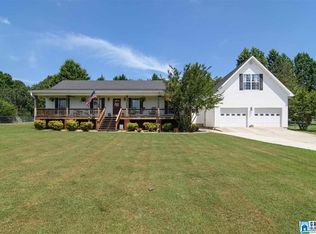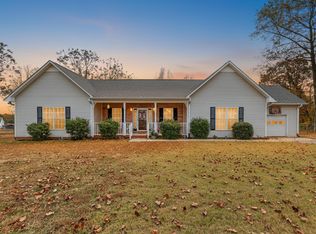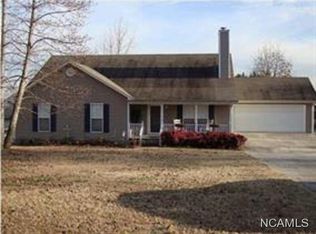Sold for $234,000 on 03/01/23
$234,000
70 Chestnut Ln, Hayden, AL 35079
3beds
1,854sqft
Single Family Residence
Built in 1998
0.67 Acres Lot
$258,500 Zestimate®
$126/sqft
$1,863 Estimated rent
Home value
$258,500
$246,000 - $271,000
$1,863/mo
Zestimate® history
Loading...
Owner options
Explore your selling options
What's special
HOME ELIGIBLE FOR 100% FINANCING ! This open floor plan home sits on a large lot with a great fenced back yard and large driveway. The granite counter topped kitchen also has matching Maytag oven, refrigerator, microwave and dishwasher and a convenient eating bar. Open living/dining/kitchen area AND an adjoining family room that is a whopping 21' x 21' (approx.) Vaulted ceilings make the space open and inviting. Down the hall you will find two bedrooms in addition to the master BR with tray ceiling and master bath. The master bath is AWESOME with a soaking tub and separate shower and gorgeous tile. In addition to the deck on back, the large front porch is just right for rocking chairs as you look over the valley.
Zillow last checked: 8 hours ago
Listing updated: March 03, 2023 at 02:02am
Listed by:
Mike Mealer 205-531-0326,
Keller Williams Metro North
Bought with:
Roy Lane
Guardian Real Estate Group
Source: GALMLS,MLS#: 1335839
Facts & features
Interior
Bedrooms & bathrooms
- Bedrooms: 3
- Bathrooms: 2
- Full bathrooms: 2
Primary bedroom
- Level: First
Bedroom 1
- Level: First
Bedroom 2
- Level: First
Primary bathroom
- Level: First
Bathroom 1
- Level: First
Family room
- Level: First
Kitchen
- Features: Stone Counters, Breakfast Bar
- Level: First
Basement
- Area: 0
Heating
- Central
Cooling
- Central Air, Ceiling Fan(s)
Appliances
- Included: Dishwasher, Microwave, Refrigerator, Stainless Steel Appliance(s), Stove-Electric, Electric Water Heater
- Laundry: Electric Dryer Hookup, Washer Hookup, Main Level, Laundry Closet, Yes
Features
- None, Cathedral/Vaulted, Soaking Tub
- Flooring: Carpet, Laminate, Tile
- Basement: Crawl Space
- Attic: Pull Down Stairs,Yes
- Number of fireplaces: 1
- Fireplace features: Tile (FIREPL), Living Room, Wood Burning
Interior area
- Total interior livable area: 1,854 sqft
- Finished area above ground: 1,854
- Finished area below ground: 0
Property
Parking
- Parking features: Driveway
- Has uncovered spaces: Yes
Features
- Levels: One
- Stories: 1
- Patio & porch: Porch, Open (DECK), Deck
- Pool features: None
- Fencing: Fenced
- Has view: Yes
- View description: None
- Waterfront features: No
Lot
- Size: 0.67 Acres
- Features: Few Trees, Subdivision
Details
- Parcel number: 2205150000007.007
- Special conditions: N/A
Construction
Type & style
- Home type: SingleFamily
- Property subtype: Single Family Residence
Materials
- Vinyl Siding
Condition
- Year built: 1998
Utilities & green energy
- Sewer: Septic Tank
- Water: Public
Community & neighborhood
Location
- Region: Hayden
- Subdivision: Chestnut Heights
Price history
| Date | Event | Price |
|---|---|---|
| 3/1/2023 | Sold | $234,000-2.5%$126/sqft |
Source: | ||
| 2/1/2023 | Contingent | $240,000$129/sqft |
Source: | ||
| 1/1/2023 | Price change | $240,000-2%$129/sqft |
Source: | ||
| 12/27/2022 | Price change | $245,000-2%$132/sqft |
Source: | ||
| 10/13/2022 | Listed for sale | $250,000+56.3%$135/sqft |
Source: | ||
Public tax history
| Year | Property taxes | Tax assessment |
|---|---|---|
| 2024 | $701 +1.8% | $19,720 +1.6% |
| 2023 | $689 +19.7% | $19,400 +17.9% |
| 2022 | $576 | $16,460 +8.1% |
Find assessor info on the county website
Neighborhood: 35079
Nearby schools
GreatSchools rating
- 9/10Hayden Middle SchoolGrades: 5-7Distance: 1.7 mi
- 6/10Hayden High SchoolGrades: 8-12Distance: 2.2 mi
- 10/10Hayden Primary SchoolGrades: PK-2Distance: 2.5 mi
Schools provided by the listing agent
- Elementary: Hayden
- Middle: Hayden
- High: Hayden
Source: GALMLS. This data may not be complete. We recommend contacting the local school district to confirm school assignments for this home.

Get pre-qualified for a loan
At Zillow Home Loans, we can pre-qualify you in as little as 5 minutes with no impact to your credit score.An equal housing lender. NMLS #10287.
Sell for more on Zillow
Get a free Zillow Showcase℠ listing and you could sell for .
$258,500
2% more+ $5,170
With Zillow Showcase(estimated)
$263,670

