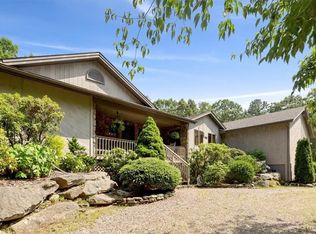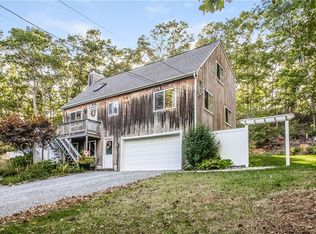Sold for $825,000 on 05/15/25
$825,000
70 Cherokee Bnd, Charlestown, RI 02813
3beds
4,314sqft
Single Family Residence
Built in 1987
1.19 Acres Lot
$847,400 Zestimate®
$191/sqft
$4,395 Estimated rent
Home value
$847,400
$763,000 - $941,000
$4,395/mo
Zestimate® history
Loading...
Owner options
Explore your selling options
What's special
Tucked away on 1.19 acres at the end of a cul-de-sac, this 3 bedroom, 4 bathroom home offers an expansive 2,614 sq. ft. of living space on the main floor. The open-concept floor plan features a living room with vaulted ceiling, stone fireplace with wood stove, and bar with wine fridge. This space flows seamlessly into both the dining room with deck access via, and the kitchen with custom cabinetry, quartz countertops, tile backsplash, and Thermador appliances. In addition to two bedrooms, an office, laundry room, mudroom, and two full bathrooms, the main floor primary suite with full ensuite bath has a large tiled shower and an elegant clawfoot soaking tub. In the basement, 1700 sq. ft. is fully framed, plumbed, wired, and ready to finish, with living space, a fourth full bathroom, and storage and utility areas. There is a 200 AMP main electrical panel, an additional 100 AMP panel serving the primary bedroom, and a 50 AMP electric vehicle/RV service plug. Heat is propane forced hot air. The main level has central AC, while the basement has a mini-split unit. Andersen double hung black windows, 9” wide luxury vinyl plank floors, and a wide front porch with cedar wood posts and ceiling fans are just a few of the exceptional touches. With a location perfect for anyone desiring a balance of neighborhood, seclusion, and easy access to all that southern Rhode Island offers, 70 Cherokee Bend offers a singular opportunity in turnkey South County living.
Zillow last checked: 8 hours ago
Listing updated: May 15, 2025 at 12:03pm
Listed by:
Karen Wilder 401-487-7605,
Mott & Chace Sotheby's Intl.,
Raymond Mott,
Mott & Chace Sotheby's Intl.
Bought with:
Jennifer Palm, RES.0048388
BHHS Commonwealth Real Estate
Source: StateWide MLS RI,MLS#: 1381706
Facts & features
Interior
Bedrooms & bathrooms
- Bedrooms: 3
- Bathrooms: 4
- Full bathrooms: 4
Bathroom
- Features: Bath w Tub, Bath w Shower Stall, Bath w Tub & Shower
Heating
- Bottle Gas, Forced Air, Heat Pump
Cooling
- Central Air, Ductless
Appliances
- Included: Electric Water Heater, Dishwasher, Dryer, Range Hood, Oven/Range, Refrigerator, Washer
Features
- Wall (Plaster), Cathedral Ceiling(s), Dry Bar, Plumbing (PEX), Plumbing (PVC), Insulation (Ceiling), Insulation (Floors), Insulation (Walls), Ceiling Fan(s)
- Flooring: Ceramic Tile, Hardwood, Carpet
- Basement: Full,Interior and Exterior,Unfinished,Family Room,Media Room,Playroom,Storage Space,Utility,Workout Room
- Number of fireplaces: 1
- Fireplace features: Stone, Wood Insert
Interior area
- Total structure area: 2,614
- Total interior livable area: 4,314 sqft
- Finished area above ground: 2,614
- Finished area below ground: 1,700
Property
Parking
- Total spaces: 6
- Parking features: No Garage
Lot
- Size: 1.19 Acres
- Features: Cul-De-Sac
Details
- Parcel number: CHARM23L186
- Zoning: R3A
- Special conditions: Conventional/Market Value
- Other equipment: Wood Stove
Construction
Type & style
- Home type: SingleFamily
- Architectural style: Contemporary,Ranch
- Property subtype: Single Family Residence
Materials
- Plaster, Vinyl Siding
- Foundation: Concrete Perimeter
Condition
- New construction: No
- Year built: 1987
Utilities & green energy
- Electric: 100 Amp Service, 200+ Amp Service, Generator
- Sewer: Septic Tank
- Water: Well
Community & neighborhood
Location
- Region: Charlestown
Price history
| Date | Event | Price |
|---|---|---|
| 5/15/2025 | Sold | $825,000-0.5%$191/sqft |
Source: | ||
| 5/5/2025 | Pending sale | $829,000$192/sqft |
Source: | ||
| 4/9/2025 | Contingent | $829,000$192/sqft |
Source: | ||
| 4/4/2025 | Listed for sale | $829,000-2.5%$192/sqft |
Source: | ||
| 4/2/2025 | Listing removed | $850,000$197/sqft |
Source: | ||
Public tax history
| Year | Property taxes | Tax assessment |
|---|---|---|
| 2025 | $3,344 +2.6% | $563,900 |
| 2024 | $3,259 +48.8% | $563,900 +47.8% |
| 2023 | $2,190 -5.6% | $381,500 +34.3% |
Find assessor info on the county website
Neighborhood: 02813
Nearby schools
GreatSchools rating
- 6/10Charlestown Elementary SchoolGrades: K-4Distance: 3.9 mi
- 7/10Chariho Regional Middle SchoolGrades: 5-8Distance: 5.3 mi
- 10/10Chariho High SchoolGrades: 9-12Distance: 5.3 mi

Get pre-qualified for a loan
At Zillow Home Loans, we can pre-qualify you in as little as 5 minutes with no impact to your credit score.An equal housing lender. NMLS #10287.
Sell for more on Zillow
Get a free Zillow Showcase℠ listing and you could sell for .
$847,400
2% more+ $16,948
With Zillow Showcase(estimated)
$864,348
