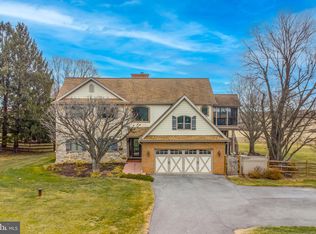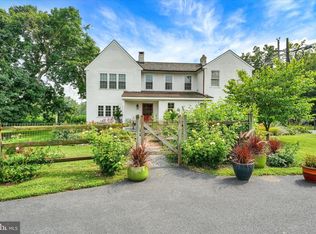Sold for $650,000 on 11/12/24
$650,000
70 Chapel Rd, Coatesville, PA 19320
4beds
2,028sqft
Single Family Residence
Built in 1900
1.71 Acres Lot
$678,400 Zestimate®
$321/sqft
$2,404 Estimated rent
Home value
$678,400
$631,000 - $726,000
$2,404/mo
Zestimate® history
Loading...
Owner options
Explore your selling options
What's special
This is a remarkable opportunity to acquire a 1.7-acre parcel in West Marlborough Township. Such properties seldom become available. Located at 70 Chapel Road, this former railroad station master's home boasts stunning countryside vistas and is ideally situated. The house features four bedrooms and requires significant restoration. A new roof was installed approximately in 2019. Additionally, there is a detached two-car garage with loft space for storage. The property is being offered AS-IS. Its central location provides convenient access to Philadelphia, Wilmington, DE (Amtrak Station), Chesapeake Bay, and the beaches of NJ and DE. The Whip Tavern, a fantastic spot for gatherings with friends and family, is within walking distance from the property. This 70 Chapel Road parcel is available separately or can be sold in entirety with 150 Springdell Road.
Zillow last checked: 8 hours ago
Listing updated: November 12, 2024 at 03:48am
Listed by:
Karen Nader 484-888-5597,
Monument Sotheby's International Realty
Bought with:
Lindsey Harlan, RS336116
RE/MAX Town & Country
Source: Bright MLS,MLS#: PACT2074272
Facts & features
Interior
Bedrooms & bathrooms
- Bedrooms: 4
- Bathrooms: 2
- Full bathrooms: 2
Basement
- Area: 0
Heating
- Hot Water, Oil
Cooling
- None
Appliances
- Included: Water Heater
Features
- Basement: Full
- Number of fireplaces: 1
Interior area
- Total structure area: 2,028
- Total interior livable area: 2,028 sqft
- Finished area above ground: 2,028
- Finished area below ground: 0
Property
Parking
- Total spaces: 6
- Parking features: Storage, Garage Faces Front, Asphalt, Private, Detached, Driveway
- Garage spaces: 2
- Uncovered spaces: 4
- Details: Garage Sqft: 784
Accessibility
- Accessibility features: None
Features
- Levels: Two
- Stories: 2
- Patio & porch: Porch
- Pool features: None
- Has view: Yes
- View description: Garden, Panoramic, Pasture, Scenic Vista, Trees/Woods
Lot
- Size: 1.71 Acres
- Features: Backs to Trees, Cleared, Corner Lot, Front Yard, Level, Open Lot, Wooded
Details
- Additional structures: Above Grade, Below Grade
- Parcel number: 4803 0003
- Zoning: R10
- Zoning description: Residential
- Special conditions: Standard
Construction
Type & style
- Home type: SingleFamily
- Architectural style: Farmhouse/National Folk
- Property subtype: Single Family Residence
Materials
- Vinyl Siding, Aluminum Siding
- Foundation: Block
- Roof: Shake
Condition
- Fixer
- New construction: No
- Year built: 1900
Utilities & green energy
- Sewer: On Site Septic
- Water: Well
- Utilities for property: Cable Available, Electricity Available
Community & neighborhood
Location
- Region: Coatesville
- Subdivision: Cheshire Hunt
- Municipality: WEST MARLBOROUGH TWP
Other
Other facts
- Listing agreement: Exclusive Right To Sell
- Listing terms: Cash
- Ownership: Fee Simple
Price history
| Date | Event | Price |
|---|---|---|
| 11/12/2024 | Sold | $650,000$321/sqft |
Source: | ||
| 10/8/2024 | Pending sale | $650,000$321/sqft |
Source: | ||
| 10/4/2024 | Listed for sale | $650,000+1805.5%$321/sqft |
Source: | ||
| 12/20/2012 | Sold | $34,111$17/sqft |
Source: Public Record Report a problem | ||
Public tax history
| Year | Property taxes | Tax assessment |
|---|---|---|
| 2025 | $3,388 +1.6% | $85,170 |
| 2024 | $3,335 +1.7% | $85,170 |
| 2023 | $3,279 +3.3% | $85,170 |
Find assessor info on the county website
Neighborhood: 19320
Nearby schools
GreatSchools rating
- 7/10Unionville El SchoolGrades: K-5Distance: 5.9 mi
- 7/10Charles F Patton Middle SchoolGrades: 6-8Distance: 6.4 mi
- 9/10Unionville High SchoolGrades: 9-12Distance: 6.5 mi
Schools provided by the listing agent
- District: Unionville-chadds Ford
Source: Bright MLS. This data may not be complete. We recommend contacting the local school district to confirm school assignments for this home.

Get pre-qualified for a loan
At Zillow Home Loans, we can pre-qualify you in as little as 5 minutes with no impact to your credit score.An equal housing lender. NMLS #10287.
Sell for more on Zillow
Get a free Zillow Showcase℠ listing and you could sell for .
$678,400
2% more+ $13,568
With Zillow Showcase(estimated)
$691,968
