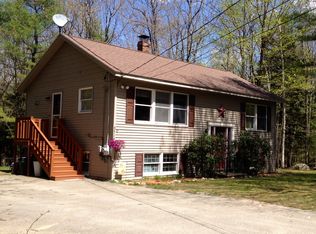Closed
$510,000
70 Chandler Mill Road, New Gloucester, ME 04260
3beds
1,862sqft
Single Family Residence
Built in 1978
2.49 Acres Lot
$518,800 Zestimate®
$274/sqft
$2,934 Estimated rent
Home value
$518,800
$467,000 - $571,000
$2,934/mo
Zestimate® history
Loading...
Owner options
Explore your selling options
What's special
Welcome to your peaceful countryside escape! Nestled on 2.9 serene acres in picturesque New Gloucester, this charming 3-bedroom, 1.5-bath saltbox-style home offers the perfect blend of rustic charm and modern comfort.
Step inside and discover a warm, inviting interior featuring a convenient first-floor bedroom, ideal for guests or easy one-level living. One of the home's most unique features is the light-filled solarium, where you can unwind in the indoor hot tub while surrounded by nature views. Upstairs, a versatile loft space awaitsâ€''perfect for a yoga sanctuary, art studio, or creative retreat.
Outdoors, the expansive property provides plenty of room to explore, garden, or simply enjoy the tranquility of the bucolic landscape. Two oversized garages offer incredible potential for hobbyists, collectors, or anyone needing generous storage or workshop space.
Whether you're seeking a private rural haven or a distinctive space to inspire your passions, this New Gloucester gem has it all. Come experience the lifestyle you've been dreaming of.
Zillow last checked: 8 hours ago
Listing updated: June 25, 2025 at 06:47am
Listed by:
Town & Shore Real Estate
Bought with:
Locations Real Estate Group LLC
Source: Maine Listings,MLS#: 1622652
Facts & features
Interior
Bedrooms & bathrooms
- Bedrooms: 3
- Bathrooms: 2
- Full bathrooms: 1
- 1/2 bathrooms: 1
Bedroom 1
- Level: First
Bedroom 2
- Level: Second
Bedroom 3
- Level: Second
Dining room
- Level: First
Kitchen
- Level: First
Living room
- Level: First
Loft
- Level: Second
Office
- Level: First
Sunroom
- Level: First
Heating
- Baseboard, Zoned
Cooling
- None
Appliances
- Included: Dryer, Gas Range, Refrigerator, Washer
Features
- 1st Floor Bedroom, Pantry, Walk-In Closet(s)
- Flooring: Laminate, Wood
- Basement: Bulkhead,Interior Entry,Unfinished
- Has fireplace: No
Interior area
- Total structure area: 1,862
- Total interior livable area: 1,862 sqft
- Finished area above ground: 1,862
- Finished area below ground: 0
Property
Parking
- Total spaces: 4
- Parking features: Paved, 5 - 10 Spaces, Garage Door Opener, Detached
- Garage spaces: 4
Features
- Patio & porch: Deck
- Has view: Yes
- View description: Trees/Woods
Lot
- Size: 2.49 Acres
- Features: Rural, Level, Open Lot, Landscaped, Wooded
Details
- Additional structures: Outbuilding
- Parcel number: NEWGM0006L0005B
- Zoning: Residential
- Other equipment: DSL, Generator
Construction
Type & style
- Home type: SingleFamily
- Architectural style: Cape Cod
- Property subtype: Single Family Residence
Materials
- Wood Frame, Vinyl Siding, Wood Siding
- Roof: Metal,Pitched
Condition
- Year built: 1978
Utilities & green energy
- Electric: Circuit Breakers
- Sewer: Private Sewer
- Water: Private, Well
Community & neighborhood
Location
- Region: New Gloucester
Other
Other facts
- Road surface type: Paved
Price history
| Date | Event | Price |
|---|---|---|
| 6/24/2025 | Sold | $510,000-2.9%$274/sqft |
Source: | ||
| 6/2/2025 | Pending sale | $525,000$282/sqft |
Source: | ||
| 5/15/2025 | Listed for sale | $525,000+6.1%$282/sqft |
Source: | ||
| 8/8/2024 | Sold | $495,000$266/sqft |
Source: | ||
| 7/9/2024 | Pending sale | $495,000$266/sqft |
Source: | ||
Public tax history
| Year | Property taxes | Tax assessment |
|---|---|---|
| 2024 | $4,455 +4.2% | $299,171 |
| 2023 | $4,275 +3.5% | $299,171 |
| 2022 | $4,129 | $299,171 |
Find assessor info on the county website
Neighborhood: 04260
Nearby schools
GreatSchools rating
- NAMemorial SchoolGrades: K-2Distance: 1.2 mi
- 5/10Gray-New Gloucester Middle SchoolGrades: 5-8Distance: 5.4 mi
- 5/10Gray-New Gloucester High SchoolGrades: 9-12Distance: 5.2 mi
Get pre-qualified for a loan
At Zillow Home Loans, we can pre-qualify you in as little as 5 minutes with no impact to your credit score.An equal housing lender. NMLS #10287.
Sell for more on Zillow
Get a Zillow Showcase℠ listing at no additional cost and you could sell for .
$518,800
2% more+$10,376
With Zillow Showcase(estimated)$529,176
