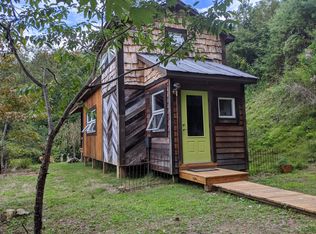Closed
$325,000
70 Chambers Rd, Weaverville, NC 28787
3beds
1,606sqft
Manufactured Home
Built in 2005
1 Acres Lot
$313,100 Zestimate®
$202/sqft
$2,421 Estimated rent
Home value
$313,100
$285,000 - $344,000
$2,421/mo
Zestimate® history
Loading...
Owner options
Explore your selling options
What's special
Beautiful private setting with year-round long range mountain views! Relax on the large front porch and listen to the sounds of nature. Step inside to this roomy, open floor plan with vaulted ceilings and wood burning fireplace. Updated kitchen with granite, stone backsplash, pantry, and like new stainless steel appliances. This split bedroom floor plan offers a generous primary suite with 2 walk-in closets, double sinks, shower, and soaking tub; and two bedrooms with walk-in closets and a 2nd full bath. The laundry/mudroom has a separate back entrance. Outside you’ll find perennial gardens, fenced pet area, shed/storage, and an oversized 1-car garage/shop with water and electricity. Permanent foundation looks to meet FHA requirements (buyer to verify). Spectrum high-speed internet. Just 2.3 miles to I-26,10 mins to Downtown Weaverville, and 20 mins to Downtown AVL. PRIVATE ROAD, NO DRIVE-BYS PLEASE!
Zillow last checked: 8 hours ago
Listing updated: June 26, 2024 at 02:51pm
Listing Provided by:
Bonnie Gilbert bonnie@movingmountainsasheville.com,
Moving Mountains Property Group LLC
Bought with:
Spencer Miller
LPT Realty LLC
Source: Canopy MLS as distributed by MLS GRID,MLS#: 4134419
Facts & features
Interior
Bedrooms & bathrooms
- Bedrooms: 3
- Bathrooms: 2
- Full bathrooms: 2
- Main level bedrooms: 3
Primary bedroom
- Features: Walk-In Closet(s)
- Level: Main
Primary bedroom
- Level: Main
Bedroom s
- Features: Split BR Plan
- Level: Main
Bedroom s
- Level: Main
Living room
- Features: Open Floorplan, Vaulted Ceiling(s)
- Level: Main
Living room
- Level: Main
Heating
- Heat Pump
Cooling
- Central Air, Heat Pump
Appliances
- Included: Dishwasher, Electric Oven, Electric Range, Microwave, Refrigerator
- Laundry: Laundry Room, Main Level
Features
- Soaking Tub, Open Floorplan, Pantry, Walk-In Closet(s)
- Flooring: Laminate, Vinyl
- Doors: Insulated Door(s), Storm Door(s)
- Windows: Insulated Windows
- Has basement: No
- Fireplace features: Living Room, Wood Burning
Interior area
- Total structure area: 1,606
- Total interior livable area: 1,606 sqft
- Finished area above ground: 1,606
- Finished area below ground: 0
Property
Parking
- Total spaces: 5
- Parking features: Driveway, Detached Garage, Garage on Main Level
- Garage spaces: 1
- Uncovered spaces: 4
Features
- Levels: One
- Stories: 1
- Patio & porch: Deck, Front Porch
- Has view: Yes
- View description: Long Range, Mountain(s), Year Round
Lot
- Size: 1 Acres
- Features: Private, Wooded, Views
Details
- Additional structures: Shed(s)
- Parcel number: 975422860900000
- Zoning: OU
- Special conditions: Standard
Construction
Type & style
- Home type: MobileManufactured
- Architectural style: Ranch
- Property subtype: Manufactured Home
Materials
- Vinyl
- Foundation: Crawl Space, Permanent
- Roof: Shingle
Condition
- New construction: No
- Year built: 2005
Utilities & green energy
- Sewer: Septic Installed
- Water: Well
- Utilities for property: Electricity Connected
Community & neighborhood
Security
- Security features: Smoke Detector(s)
Location
- Region: Weaverville
- Subdivision: None
Other
Other facts
- Listing terms: Cash,Conventional,FHA
- Road surface type: Gravel
Price history
| Date | Event | Price |
|---|---|---|
| 6/24/2024 | Sold | $325,000+1.9%$202/sqft |
Source: | ||
| 5/6/2024 | Pending sale | $319,000$199/sqft |
Source: | ||
| 5/1/2024 | Listed for sale | $319,000+180.3%$199/sqft |
Source: | ||
| 11/19/2012 | Sold | $113,800-11.8%$71/sqft |
Source: | ||
| 10/6/2012 | Price change | $129,000-4.4%$80/sqft |
Source: Keller Williams Professionals #525731 Report a problem | ||
Public tax history
| Year | Property taxes | Tax assessment |
|---|---|---|
| 2025 | $817 +14.1% | $122,100 +9.1% |
| 2024 | $716 +5.7% | $111,900 |
| 2023 | $678 +1.7% | $111,900 |
Find assessor info on the county website
Neighborhood: 28787
Nearby schools
GreatSchools rating
- 5/10North Windy RidgeGrades: 5-6Distance: 1.6 mi
- 10/10North Buncombe MiddleGrades: 7-8Distance: 2.3 mi
- 6/10North Buncombe HighGrades: PK,9-12Distance: 1.6 mi
Schools provided by the listing agent
- Elementary: North Buncombe/N. Windy Ridge
- Middle: North Buncombe
- High: North Buncombe
Source: Canopy MLS as distributed by MLS GRID. This data may not be complete. We recommend contacting the local school district to confirm school assignments for this home.
Get a cash offer in 3 minutes
Find out how much your home could sell for in as little as 3 minutes with a no-obligation cash offer.
Estimated market value
$313,100
Get a cash offer in 3 minutes
Find out how much your home could sell for in as little as 3 minutes with a no-obligation cash offer.
Estimated market value
$313,100
