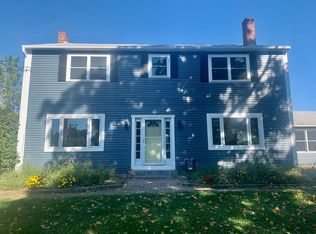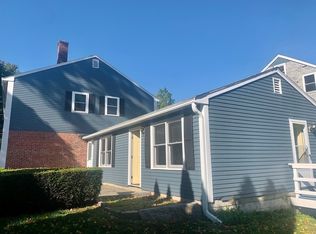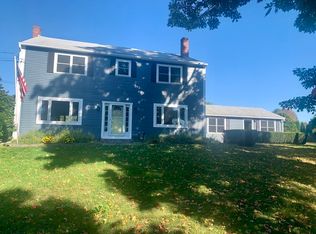Sold for $970,000
$970,000
70 Chamberlain Rd, Westford, MA 01886
6beds
2,880sqft
Multi Family
Built in 1880
-- sqft lot
$981,800 Zestimate®
$337/sqft
$5,967 Estimated rent
Home value
$981,800
$913,000 - $1.06M
$5,967/mo
Zestimate® history
Loading...
Owner options
Explore your selling options
What's special
Terrific home for a contractor or collector with a 4 bedroom, 2 bath main house, a 2-bedroom separate apartment and a 5300 SF barn that offers lots of possibilities for in-house occupation, storage space, collectibles or potential ADU for additional income. Barn also has a former office, new electric service and large overhead doors for oversized equipment. Property has had several renovations over time and has a septic system that was installed in 2020. This well-located property offers lots of possibilities for a new owner to take advantage of. You'll enjoy a great location with a beautiful lot plus easy access to major highways and shopping and outstanding Westford Schools. Don’t miss this rare opportunity!
Zillow last checked: 8 hours ago
Listing updated: October 09, 2025 at 03:43pm
Listed by:
Dennis Page 978-423-6053,
LAER Realty Partners 978-226-3421
Bought with:
Alysha Glazier
Keller Williams Realty-Merrimack
Source: MLS PIN,MLS#: 73419887
Facts & features
Interior
Bedrooms & bathrooms
- Bedrooms: 6
- Bathrooms: 3
- Full bathrooms: 3
Heating
- Baseboard, Natural Gas
Appliances
- Included: Range, Dishwasher, Refrigerator
Features
- Living Room, Dining Room, Kitchen
- Flooring: Wood, Tile, Carpet, Hardwood
- Basement: Full
- Number of fireplaces: 1
Interior area
- Total structure area: 2,880
- Total interior livable area: 2,880 sqft
- Finished area above ground: 2,880
Property
Parking
- Total spaces: 12
- Parking features: Paved Drive, Off Street
- Garage spaces: 2
- Uncovered spaces: 10
Features
- Patio & porch: Screened, Deck - Wood
Lot
- Size: 1.60 Acres
Details
- Parcel number: 875047
- Zoning: RA
Construction
Type & style
- Home type: MultiFamily
- Property subtype: Multi Family
Materials
- Frame
- Foundation: Stone
- Roof: Shingle
Condition
- Year built: 1880
Utilities & green energy
- Electric: 220 Volts, Circuit Breakers
- Sewer: Private Sewer
- Water: Public
Community & neighborhood
Community
- Community features: Shopping, Golf, Medical Facility, Bike Path, Highway Access, House of Worship, Public School
Location
- Region: Westford
HOA & financial
Other financial information
- Total actual rent: 2135
Price history
| Date | Event | Price |
|---|---|---|
| 10/9/2025 | Sold | $970,000-3%$337/sqft |
Source: MLS PIN #73419887 Report a problem | ||
| 9/14/2025 | Contingent | $999,900$347/sqft |
Source: MLS PIN #73419887 Report a problem | ||
| 8/20/2025 | Listed for sale | $999,900+37.9%$347/sqft |
Source: MLS PIN #73419887 Report a problem | ||
| 10/5/2020 | Sold | $725,000-3.3%$252/sqft |
Source: Public Record Report a problem | ||
| 7/27/2020 | Pending sale | $749,900$260/sqft |
Source: William Raveis Real Estate #72652007 Report a problem | ||
Public tax history
| Year | Property taxes | Tax assessment |
|---|---|---|
| 2025 | $12,053 | $875,300 |
| 2024 | $12,053 +0.1% | $875,300 +7.3% |
| 2023 | $12,041 -4% | $815,800 +8.2% |
Find assessor info on the county website
Neighborhood: 01886
Nearby schools
GreatSchools rating
- NANabnasset SchoolGrades: PK-2Distance: 1.2 mi
- 8/10Stony Brook SchoolGrades: 6-8Distance: 2.7 mi
- 10/10Westford AcademyGrades: 9-12Distance: 3.2 mi
Schools provided by the listing agent
- Elementary: Abbot
- Middle: Stony Brook
- High: Academy
Source: MLS PIN. This data may not be complete. We recommend contacting the local school district to confirm school assignments for this home.
Get a cash offer in 3 minutes
Find out how much your home could sell for in as little as 3 minutes with a no-obligation cash offer.
Estimated market value$981,800
Get a cash offer in 3 minutes
Find out how much your home could sell for in as little as 3 minutes with a no-obligation cash offer.
Estimated market value
$981,800


