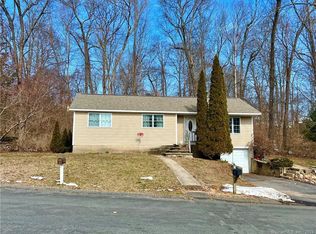Sold for $520,000 on 08/15/25
$520,000
70 Cedar Lane, Beacon Falls, CT 06403
4beds
2,164sqft
Single Family Residence
Built in 2004
0.4 Acres Lot
$526,900 Zestimate®
$240/sqft
$3,439 Estimated rent
Home value
$526,900
$469,000 - $590,000
$3,439/mo
Zestimate® history
Loading...
Owner options
Explore your selling options
What's special
Welcome to 70 Cedar Lane, Beacon Falls! This charming 4-bedroom colonial was built in 2004. Upon entering, you'll be greeted by a bright and spacious layout. The main level features a sunlit family room with a cozy fireplace, elegant dining room and living room. The kitchen boasts oak cabinetry. Half bath with laundry room on main level. Upstairs, the primary suite offers a private en-suite bathroom and a generous walk-in closet. Three additional bedrooms provide plenty of space, while a second full bath is in the hallway. This home offers plenty of storage options, including large closets, & a full basement. Large deck with beautiful views. Central air. Attached two-car garage. Great location 5 minutes to Route 8, 14 minutes to the Merritt Parkway, 5 minutes to shopping/groceries. Schedule your appointment today!
Zillow last checked: 8 hours ago
Listing updated: August 15, 2025 at 02:18pm
Listed by:
Marissa Papa 203-331-7043,
Preston Gray Real Estate 475-269-5100,
Mark Telesmanick 203-339-1795,
Preston Gray Real Estate
Bought with:
Montanna Lambrecht, RES.0827876
Coldwell Banker Realty
Source: Smart MLS,MLS#: 24099187
Facts & features
Interior
Bedrooms & bathrooms
- Bedrooms: 4
- Bathrooms: 3
- Full bathrooms: 2
- 1/2 bathrooms: 1
Primary bedroom
- Features: Walk-In Closet(s), Wall/Wall Carpet
- Level: Upper
- Area: 203.58 Square Feet
- Dimensions: 11.7 x 17.4
Bedroom
- Features: Wall/Wall Carpet
- Level: Upper
- Area: 121.1 Square Feet
- Dimensions: 10.9 x 11.11
Bedroom
- Features: Wall/Wall Carpet
- Level: Upper
- Area: 126.69 Square Feet
- Dimensions: 10.3 x 12.3
Bedroom
- Features: Wall/Wall Carpet
- Level: Upper
- Area: 392.77 Square Feet
- Dimensions: 21.7 x 18.1
Dining room
- Features: Hardwood Floor
- Level: Main
Living room
- Features: Hardwood Floor
- Level: Main
Heating
- Forced Air, Oil
Cooling
- Central Air
Appliances
- Included: Oven/Range, Refrigerator, Washer, Dryer, Water Heater
Features
- Basement: Full
- Attic: Pull Down Stairs
- Number of fireplaces: 1
Interior area
- Total structure area: 2,164
- Total interior livable area: 2,164 sqft
- Finished area above ground: 2,164
Property
Parking
- Total spaces: 2
- Parking features: Attached
- Attached garage spaces: 2
Lot
- Size: 0.40 Acres
- Features: Wooded, Rolling Slope
Details
- Parcel number: 1972140
- Zoning: R-1
Construction
Type & style
- Home type: SingleFamily
- Architectural style: Colonial
- Property subtype: Single Family Residence
Materials
- Vinyl Siding
- Foundation: Concrete Perimeter
- Roof: Asphalt
Condition
- New construction: No
- Year built: 2004
Utilities & green energy
- Sewer: Public Sewer
- Water: Public
Community & neighborhood
Location
- Region: Beacon Falls
Price history
| Date | Event | Price |
|---|---|---|
| 8/15/2025 | Sold | $520,000-1.9%$240/sqft |
Source: | ||
| 7/16/2025 | Pending sale | $529,900$245/sqft |
Source: | ||
| 6/16/2025 | Price change | $529,900-3.6%$245/sqft |
Source: | ||
| 5/30/2025 | Listed for sale | $549,900+57.1%$254/sqft |
Source: | ||
| 10/8/2004 | Sold | $350,000$162/sqft |
Source: | ||
Public tax history
| Year | Property taxes | Tax assessment |
|---|---|---|
| 2025 | $7,398 +2.1% | $242,860 |
| 2024 | $7,245 +1% | $242,860 |
| 2023 | $7,174 +4.3% | $242,860 |
Find assessor info on the county website
Neighborhood: 06403
Nearby schools
GreatSchools rating
- 8/10Laurel Ledge SchoolGrades: PK-5Distance: 1 mi
- 6/10Long River Middle SchoolGrades: 6-8Distance: 5.3 mi
- 7/10Woodland Regional High SchoolGrades: 9-12Distance: 2.6 mi
Schools provided by the listing agent
- Elementary: Laurel Ledge
- High: Woodland Regional
Source: Smart MLS. This data may not be complete. We recommend contacting the local school district to confirm school assignments for this home.

Get pre-qualified for a loan
At Zillow Home Loans, we can pre-qualify you in as little as 5 minutes with no impact to your credit score.An equal housing lender. NMLS #10287.
Sell for more on Zillow
Get a free Zillow Showcase℠ listing and you could sell for .
$526,900
2% more+ $10,538
With Zillow Showcase(estimated)
$537,438