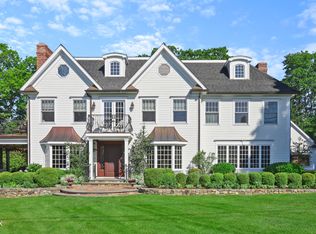Private Riverside Association, with beach access. Privately situated off Cedar Cliff with water views, this is a wonderful opportunity to be in this waterfront community. All main rooms on the first floor have access to the rear yard, including master bedroom. Kitchen leads out to flagstone area and built in grill. Extra height family room made from an antique New Hampshire barn is the focus of the informal living area. Finished basement includes study, work out, and play areas. Four family bedrooms on the second floor. Full generator connected to CNG.
This property is off market, which means it's not currently listed for sale or rent on Zillow. This may be different from what's available on other websites or public sources.
