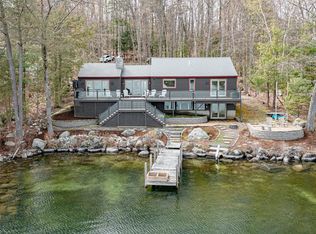Closed
Listed by:
Tom Desroche,
Granite Realty LLC 603-714-1889
Bought with: Coldwell Banker Realty Center Harbor NH
$3,350,000
70 cattle landing Road, Meredith, NH 03253
3beds
3,800sqft
Single Family Residence
Built in 1983
0.82 Acres Lot
$3,515,800 Zestimate®
$882/sqft
$4,360 Estimated rent
Home value
$3,515,800
$2.99M - $4.11M
$4,360/mo
Zestimate® history
Loading...
Owner options
Explore your selling options
What's special
Welcome to your dream lake house! This stunning 3800 sq/ft home has 3 bedrooms and an additional “flex room”. Completely renovated and expanded in 2015, it sits on the serene shores of Lake Winnipesaukee in Meredith, New Hampshire. The property features custom details throughout, crafted by local artisans, adding unique charm and elegance. The house boasts a fully-equipped kitchen and a kitchenette, perfect for entertaining and large gatherings. Enjoy breathtaking sunrises from multiple vantage points, thanks to large windows that invite natural light and offer panoramic lake views. 2000sq/ft of decks and boardwalks provide ample space to entertain and enjoy the outdoors. Located less than 10 minutes from downtown Meredith, this home provides both tranquility and convenience. Situated centrally on the lake, the famous "Mount Washington" boat cruises right by, adding a touch of local heritage to the picturesque setting. Nestled on a quiet dead-end street, the property ensures peace and privacy. Extra driveway space across the street, as well as, nearby, large public parking areas offers easy access for guests. The home also includes a reliable whole house generator, ensuring uninterrupted comfort, and beautiful hickory flooring that adds warmth and sophistication. Don't miss the opportunity to own this exceptional lakefront property, combining luxury, comfort, and natural beauty in one of the best locations on Lake Winnipesaukee. Open House 7/20 & 7/21 10AM-1PM
Zillow last checked: 8 hours ago
Listing updated: October 29, 2024 at 10:14am
Listed by:
Tom Desroche,
Granite Realty LLC 603-714-1889
Bought with:
Kristin White
Coldwell Banker Realty Center Harbor NH
Source: PrimeMLS,MLS#: 5005535
Facts & features
Interior
Bedrooms & bathrooms
- Bedrooms: 3
- Bathrooms: 5
- Full bathrooms: 2
- 3/4 bathrooms: 1
- 1/2 bathrooms: 2
Heating
- Propane, Baseboard, Hot Air, Hot Water, In Floor, Zoned, Radiant Floor, Mini Split
Cooling
- Central Air, Zoned, Mini Split
Appliances
- Included: Gas Cooktop, Dishwasher, Dryer, Microwave, Double Oven, Wall Oven, Washer, Gas Water Heater, Water Heater off Boiler, Wine Cooler
- Laundry: 1st Floor Laundry
Features
- Central Vacuum, Cathedral Ceiling(s), Ceiling Fan(s), Natural Woodwork, Walk-In Closet(s), Smart Thermostat
- Flooring: Carpet, Hardwood, Tile, Wood
- Basement: Climate Controlled,Daylight,Finished,Insulated,Interior Stairs,Storage Space,Walkout,Interior Access,Exterior Entry,Walk-Out Access
- Has fireplace: Yes
- Fireplace features: Gas
Interior area
- Total structure area: 5,386
- Total interior livable area: 3,800 sqft
- Finished area above ground: 3,245
- Finished area below ground: 555
Property
Parking
- Total spaces: 2
- Parking features: Paved
- Garage spaces: 2
Accessibility
- Accessibility features: 1st Floor 1/2 Bathroom, 1st Floor Full Bathroom, 1st Floor Hrd Surfce Flr, Paved Parking, 1st Floor Laundry
Features
- Levels: Two
- Stories: 2
- Exterior features: Dock, Deck, Private Dock, Shed
- Has view: Yes
- View description: Water, Lake
- Has water view: Yes
- Water view: Water,Lake
- Waterfront features: Lake Access, Lake Front, Lakes
- Body of water: Lake Winnipesaukee
- Frontage length: Water frontage: 100,Road frontage: 97
Lot
- Size: 0.82 Acres
- Features: Landscaped, Views
Details
- Additional structures: Outbuilding
- Parcel number: MEREM00U33B00034
- Zoning description: SFR Water
- Other equipment: Standby Generator
Construction
Type & style
- Home type: SingleFamily
- Architectural style: Contemporary
- Property subtype: Single Family Residence
Materials
- Foam Insulation, Wood Frame
- Foundation: Concrete
- Roof: Architectural Shingle
Condition
- New construction: No
- Year built: 1983
Utilities & green energy
- Electric: 200+ Amp Service, Circuit Breakers
- Sewer: 1000 Gallon, Leach Field, Private Sewer, Pump Up, Septic Tank
- Utilities for property: Cable, Propane
Community & neighborhood
Security
- Security features: Carbon Monoxide Detector(s), Hardwired Smoke Detector
Location
- Region: Meredith
Other
Other facts
- Road surface type: Paved
Price history
| Date | Event | Price |
|---|---|---|
| 10/29/2024 | Sold | $3,350,000-2.9%$882/sqft |
Source: | ||
| 10/16/2024 | Contingent | $3,450,000$908/sqft |
Source: | ||
| 10/10/2024 | Listed for sale | $3,450,000$908/sqft |
Source: | ||
| 9/22/2024 | Listing removed | $3,450,000$908/sqft |
Source: | ||
| 7/17/2024 | Listed for sale | $3,450,000+263.5%$908/sqft |
Source: | ||
Public tax history
| Year | Property taxes | Tax assessment |
|---|---|---|
| 2024 | $24,316 +3.7% | $2,370,000 |
| 2023 | $23,439 +19.6% | $2,370,000 +69% |
| 2022 | $19,593 +4.4% | $1,402,500 +0.3% |
Find assessor info on the county website
Neighborhood: 03253
Nearby schools
GreatSchools rating
- 7/10Sandwich Central SchoolGrades: K-6Distance: 12 mi
- 8/10Inter-Lakes Middle SchoolGrades: 7-8Distance: 4.5 mi
- 6/10Inter-Lakes High SchoolGrades: 9-12Distance: 4.5 mi
Schools provided by the listing agent
- Elementary: Inter-Lakes Elementary
- Middle: Inter-Lakes Middle School
- High: Inter-Lakes High School
- District: Inter-Lakes Coop Sch Dst
Source: PrimeMLS. This data may not be complete. We recommend contacting the local school district to confirm school assignments for this home.
Sell for more on Zillow
Get a Zillow Showcase℠ listing at no additional cost and you could sell for .
$3,515,800
2% more+$70,316
With Zillow Showcase(estimated)$3,586,116
