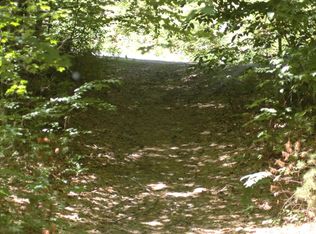Closed
Listed by:
Kris Lippi,
Get Listed Realty 855-283-0001
Bought with: EXP Realty
$490,000
70 Castlerock Road, Barrington, NH 03825
2beds
2,200sqft
Single Family Residence
Built in 2023
1.1 Acres Lot
$540,400 Zestimate®
$223/sqft
$2,869 Estimated rent
Home value
$540,400
$513,000 - $567,000
$2,869/mo
Zestimate® history
Loading...
Owner options
Explore your selling options
What's special
Welcome to your new home! Meticulously built expanded two-bedroom New Englander. Great for couple looking to live primarily on one floor or a family with room to spread out and grow. This house offers an open concept floor plan with a first-floor bedroom, kitchen, dining area along with an open concept living room and expansive three season porch. The second floor has so many options, make it a master bedroom with an office, kids' room with a playroom, or let your imagination go to work. The basement is the ultimate entertainment space with a kitchenette, full bathroom and laundry. Or make it a studio apartment for your loved ones. Included in the sale is a separate lot that has been prepped with the slab for a 24 X 24 gambrel barn. Looking for more? Inquire about having the barn and expansive deck built! These would be great for storage and entertaining!
Zillow last checked: 8 hours ago
Listing updated: April 18, 2024 at 10:03am
Listed by:
Kris Lippi,
Get Listed Realty 855-283-0001
Bought with:
Nic Dulac
EXP Realty
Source: PrimeMLS,MLS#: 4986099
Facts & features
Interior
Bedrooms & bathrooms
- Bedrooms: 2
- Bathrooms: 2
- Full bathrooms: 2
Heating
- Propane, Air to Air Heat Exchanger, Electric, Gas Heater, Heat Pump, Hot Air, Zoned, Other
Cooling
- Central Air, Zoned
Appliances
- Included: Range Hood, Microwave, Electric Water Heater, Tank Water Heater, Water Heater
Features
- Bar, Ceiling Fan(s), Dining Area, In-Law/Accessory Dwelling, Kitchen/Dining, Kitchen/Living, Common Heating/Cooling
- Flooring: Ceramic Tile, Hardwood, Laminate
- Windows: Screens, Double Pane Windows, Low Emissivity Windows
- Basement: Climate Controlled,Concrete Floor,Daylight,Finished,Frost Wall,Full,Insulated,Interior Stairs,Walkout,Walk-Out Access
Interior area
- Total structure area: 2,200
- Total interior livable area: 2,200 sqft
- Finished area above ground: 1,550
- Finished area below ground: 650
Property
Parking
- Total spaces: 6
- Parking features: Paved, Storage Above, Driveway, Off Street, Parking Spaces 1 - 10, Parking Spaces 5 - 10, Parking Spaces 6+, RV Access/Parking, Unassigned, Covered, Barn, Carport
- Garage spaces: 1
- Has carport: Yes
- Has uncovered spaces: Yes
Accessibility
- Accessibility features: 1st Floor 3 Ft. Doors, 1st Floor Bedroom, 1st Floor Full Bathroom, 1st Floor Hrd Surfce Flr, 3 Ft. Doors, Access to Parking, Bathroom w/5 Ft. Diameter, Bathroom w/Tub, Grip-Accessible Features, Hard Surface Flooring, Kitchen w/5 Ft. Diameter, Kitchenette w/5 Ft. Diam, Multi-Level w/4 Ft Stairs, No Stairs from Parking
Features
- Levels: 3
- Stories: 3
- Patio & porch: Patio, Enclosed Porch
- Exterior features: Deck, Garden
- Has view: Yes
- View description: Water
- Water view: Water
- Waterfront features: Wetlands
- Frontage length: Road frontage: 100
Lot
- Size: 1.10 Acres
- Features: Agricultural, Alternative Lots Avail, Country Setting, Hilly, Rolling Slope, Sloped, Steep Slope, Trail/Near Trail, Views, Walking Trails, Rural
Details
- Additional structures: Barn(s)
- Parcel number: BRRNM00224B000066L000000
- Zoning description: RURAL
Construction
Type & style
- Home type: SingleFamily
- Architectural style: New Englander
- Property subtype: Single Family Residence
Materials
- Green Features -See Rmrks, Foam Insulation, Timber Frame, Wood Frame, Board and Batten Exterior, Concrete Exterior, Glass Exterior, Vertical Siding, Wood Exterior, Wood Siding
- Foundation: Below Frost Line, Concrete, Pier/Column, Pillar/Post/Pier, Poured Concrete, Concrete Slab, Slab w/ Frost Wall
- Roof: Shingle,Architectural Shingle,Asphalt Shingle
Condition
- New construction: Yes
- Year built: 2023
Utilities & green energy
- Electric: 200+ Amp Service, Circuit Breakers, On Adjacent Property
- Sewer: 500 Gallon, 1250 Gallon, Concrete, Leach Field, On-Site Septic Exists, Private Sewer, Septic Design Available
- Utilities for property: Cable at Site, Underground Gas
Green energy
- Energy efficient items: Construction, HVAC, Insulation, Lighting, Water Heater
- Indoor air quality: Moisture Control, Ventilation
- Construction elements: Conserving Methods, Recyclable Materials, Renewable Materials, Salvaged Materials
- Water conservation: Low-Flow Fixtures
Community & neighborhood
Security
- Security features: Carbon Monoxide Detector(s), Smoke Detector(s), Hardwired Smoke Detector, HW/Batt Smoke Detector
Location
- Region: Barrington
HOA & financial
Other financial information
- Additional fee information: Fee: $55
Other
Other facts
- Road surface type: Gravel, Paved
Price history
| Date | Event | Price |
|---|---|---|
| 4/15/2024 | Sold | $490,000+3.2%$223/sqft |
Source: | ||
| 3/12/2024 | Contingent | $475,000$216/sqft |
Source: | ||
| 2/26/2024 | Listed for sale | $475,000+3066.7%$216/sqft |
Source: | ||
| 7/27/2017 | Sold | $15,000$7/sqft |
Source: Public Record Report a problem | ||
Public tax history
| Year | Property taxes | Tax assessment |
|---|---|---|
| 2024 | $7,265 +14.4% | $413,000 +8.5% |
| 2023 | $6,351 +53% | $380,500 +82% |
| 2022 | $4,151 +187.3% | $209,100 +182.2% |
Find assessor info on the county website
Neighborhood: 03825
Nearby schools
GreatSchools rating
- NAEarly Childhood Learning CenterGrades: PK-KDistance: 1.5 mi
- 6/10Barrington Middle SchoolGrades: 5-8Distance: 1.9 mi
- 5/10Barrington Elementary SchoolGrades: 1-4Distance: 1.6 mi
Schools provided by the listing agent
- Elementary: Barrington Elementary
- Middle: Barrington Middle
- High: Dover High School
- District: Barrington School District
Source: PrimeMLS. This data may not be complete. We recommend contacting the local school district to confirm school assignments for this home.
Get a cash offer in 3 minutes
Find out how much your home could sell for in as little as 3 minutes with a no-obligation cash offer.
Estimated market value$540,400
Get a cash offer in 3 minutes
Find out how much your home could sell for in as little as 3 minutes with a no-obligation cash offer.
Estimated market value
$540,400
