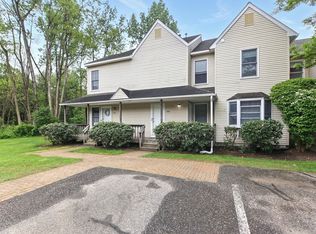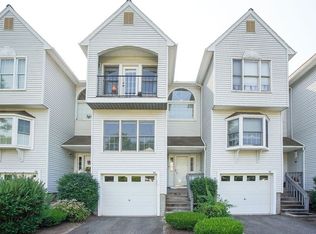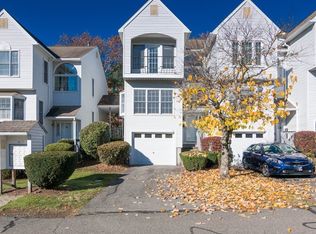Sold for $245,000
$245,000
70 Castlegate Dr Unit 70, Springfield, MA 01129
2beds
1,828sqft
Condominium, Townhouse
Built in 1989
-- sqft lot
$-- Zestimate®
$134/sqft
$-- Estimated rent
Home value
Not available
Estimated sales range
Not available
Not available
Zestimate® history
Loading...
Owner options
Explore your selling options
What's special
This beautiful townhouse condo is ready for its new owner. This home was well loved and it shows. All you have to do is move in! Convenient location that offers so much space and plenty of storage. Main level is an open concept plan with eat in kitchen, dining room/living room with a slider to the back deck. It also has a half bath off of the living room. This condo has 2 spacious bedrooms located on the 2nd floor along with a full bath and laundry hookup. The primary bedroom has a slider that brings in beautiful natural light and has a double closet. The large hallway window is gorgeous and brand new! It was just installed Sept 2024. We can't forget the bonus room in the basement. Other updates include a water heater (2017)and the AC unit and condenser were replaced (2021). Bring your decorative ideas and charm to this turn key gem. You don't want to miss this opportunity. Easy to show!!
Zillow last checked: 8 hours ago
Listing updated: November 13, 2024 at 06:01am
Listed by:
Katherine Riley 413-374-6451,
Riley Home Realty, LLC 413-537-1697,
Katherine Riley 413-374-6451
Bought with:
Lizneirie Rodriguez
Signature Realty
Source: MLS PIN,MLS#: 73293769
Facts & features
Interior
Bedrooms & bathrooms
- Bedrooms: 2
- Bathrooms: 2
- Full bathrooms: 1
- 1/2 bathrooms: 1
Primary bedroom
- Features: Flooring - Wall to Wall Carpet, Slider, Closet - Double
- Level: Second
Bedroom 2
- Features: Closet, Flooring - Wall to Wall Carpet
- Level: Second
Bathroom 1
- Features: Bathroom - Half
- Level: First
Bathroom 2
- Features: Bathroom - Full, Bathroom - With Tub & Shower, Double Vanity
- Level: Second
Dining room
- Features: Flooring - Wall to Wall Carpet, Open Floorplan
- Level: First
Family room
- Features: Closet, Flooring - Wall to Wall Carpet, Recessed Lighting
- Level: Basement
Kitchen
- Features: Flooring - Laminate, Window(s) - Bay/Bow/Box, Dining Area
- Level: First
Living room
- Features: Bathroom - Half, Flooring - Wall to Wall Carpet, Deck - Exterior, Slider
- Level: First
Heating
- Forced Air, Natural Gas, None
Cooling
- Central Air
Appliances
- Included: Range, Dishwasher, Disposal, Microwave, Refrigerator, Washer, Dryer
- Laundry: Second Floor
Features
- Has basement: Yes
- Has fireplace: No
Interior area
- Total structure area: 1,828
- Total interior livable area: 1,828 sqft
Property
Parking
- Total spaces: 2
- Parking features: Attached, Off Street
- Attached garage spaces: 1
- Uncovered spaces: 1
Details
- Parcel number: S:02492 P:0085,2577348
- Zoning: R4
Construction
Type & style
- Home type: Townhouse
- Property subtype: Condominium, Townhouse
Condition
- Year built: 1989
Utilities & green energy
- Sewer: Public Sewer
- Water: Public
Community & neighborhood
Location
- Region: Springfield
HOA & financial
HOA
- HOA fee: $281 monthly
- Services included: Water, Sewer, Insurance, Maintenance Structure, Road Maintenance, Maintenance Grounds, Snow Removal
Price history
| Date | Event | Price |
|---|---|---|
| 11/12/2024 | Sold | $245,000+6.5%$134/sqft |
Source: MLS PIN #73293769 Report a problem | ||
| 9/26/2024 | Contingent | $230,000$126/sqft |
Source: MLS PIN #73293769 Report a problem | ||
| 9/23/2024 | Listed for sale | $230,000$126/sqft |
Source: MLS PIN #73293769 Report a problem | ||
Public tax history
Tax history is unavailable.
Neighborhood: Sixteen Acres
Nearby schools
GreatSchools rating
- 5/10Warner SchoolGrades: PK-5Distance: 0.6 mi
- 1/10Springfield Public Day High SchoolGrades: 9-12Distance: 1.8 mi
Get pre-qualified for a loan
At Zillow Home Loans, we can pre-qualify you in as little as 5 minutes with no impact to your credit score.An equal housing lender. NMLS #10287.


