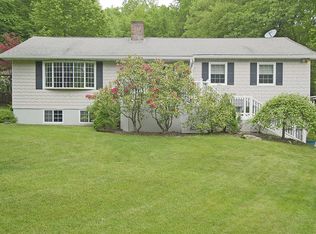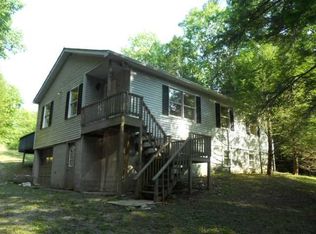Nestled on lush park-like property with majestic mountain views and a fairy tale pond complete with lily pads, a picturesque Chalet awaits you. Discover its handcrafted oak interior, cathedral ceiling, stained glass, and a wall of windows infusing the spacious living room with natural light. Entertaining is made easy in this country retreat; take the gathering outside through any of the sliding doors to a spacious deck ideal for summer barbecues, cook up a feast in the newly renovated kitchen or watch the snow flurries from the built-in window seat as you enjoy the warmth provided by the floor to ceiling brick fireplace. Enjoy a 1st fl bedroom with dual closets, steps away from renovated bathroom. Retreat to the airy loft master bedroom with stained glass skylights, custom oak features and private balcony. Find even more space in the finished basement and outside in the over-sized 2 car garage with workshop or storage space. Close to all the amenities of the scenic Hudson Valley!
This property is off market, which means it's not currently listed for sale or rent on Zillow. This may be different from what's available on other websites or public sources.

