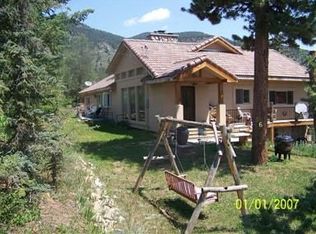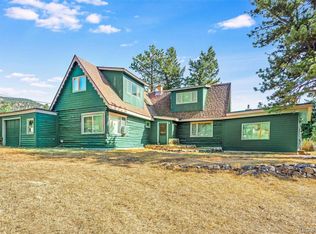Adorable ranch style home with 3 bedrooms and 2 1/2 baths and a basement for a work space and loads of storage. This home sits on a beautiful fully fenced lot, quiet neighborhood with rolling hills and mountains. Great location close to King Murphy Elementary School, downtown Evergreen and i70 for easy access to Denver. Boasts a welcoming bright and open floor plan, 1 brick fireplace and 1 wood burning stove, real hardwood floors, new windows, a newer roof and newer exterior paint. Brand new remodeled guest bathroom. Wildlife abounds!
This property is off market, which means it's not currently listed for sale or rent on Zillow. This may be different from what's available on other websites or public sources.

