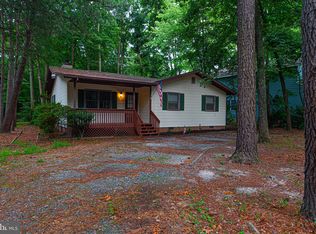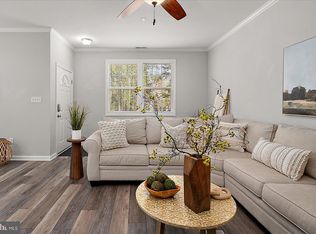PRICE ADJUSTMENT - BRING YOUR CLIENTS Your Summer Haven awaits in Ocean Pines! Discover the perfect blend of space and comfort in this charming 4-bedroom, 3-bath home, complete with an oversized 2-car garage, nestled in the highly desirable Ocean Pines community. Step inside to find a main level bedroom featuring an ensuite bathroom and a spacious walk-in closet, providing convenience and privacy. With windows galore, this home is flooded with natural light, creating a warm and inviting atmosphere for family and guests alike. Gather in the delightful sunroom, where everyone can relax and enjoy each other's company. The easy access to a large deck makes it ideal for grilling and enjoying those lovely summer evenings. This home simply needs a little TLC and your creative vision to transform it into your ultimate summer haven. Don't miss out on this incredible opportunity to own a piece of paradise in Ocean Pines!
This property is off market, which means it's not currently listed for sale or rent on Zillow. This may be different from what's available on other websites or public sources.

