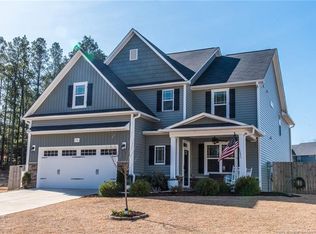Sold for $455,000 on 06/11/24
$455,000
70 Bynum Court, Carthage, NC 28327
5beds
3,034sqft
Single Family Residence
Built in 2017
0.42 Acres Lot
$469,400 Zestimate®
$150/sqft
$2,994 Estimated rent
Home value
$469,400
$413,000 - $535,000
$2,994/mo
Zestimate® history
Loading...
Owner options
Explore your selling options
What's special
This 5 bedroom, 3.5 bathroom home situated on a cul-de-sac is waiting for you to make it your own. Enter the front of the home through a cozy covered porch. There is a convenient drop zone in the foyer. The formal dining room features a coffered ceiling and decorative wainscoting. The kitchen is complete with granite countertops, stainless steel appliances, large pantry, and a breakfast bar. The kitchen opens up to a large family room that is situated around a gas burning fireplace. There is a large sunroom with built-ins that leads out to the screened porch, stone paver patio, and fully fenced back yard.
All 5 bedrooms and laundry room are located upstairs. The large primary bedroom includes a sitting area and en-suite bathroom with a double vanity, soaking tub, separate shower, and a large walk-in closet. There are 4 more large bedrooms, 2 full bathrooms, and laundry room upstairs.
Located close to US-1 for a short commute to Fort Liberty, Southern Pines, Aberdeen, and Pinehurst.
Zillow last checked: 8 hours ago
Listing updated: June 11, 2024 at 09:27am
Listed by:
Lauren Bowman 804-337-5134,
Everything Pines Partners LLC
Bought with:
A Non Member
A Non Member
Source: Hive MLS,MLS#: 100441411 Originating MLS: Mid Carolina Regional MLS
Originating MLS: Mid Carolina Regional MLS
Facts & features
Interior
Bedrooms & bathrooms
- Bedrooms: 5
- Bathrooms: 4
- Full bathrooms: 3
- 1/2 bathrooms: 1
Primary bedroom
- Level: Second
- Dimensions: 18.5 x 14
Bedroom 2
- Level: Second
- Dimensions: 11.5 x 14
Bedroom 3
- Level: Second
- Dimensions: 11.5 x 11
Bedroom 4
- Level: Second
- Dimensions: 10 x 11
Bedroom 5
- Level: Second
- Dimensions: 17.5 x 13.8
Dining room
- Level: First
- Dimensions: 12.5 x 13.5
Kitchen
- Level: First
- Dimensions: 13 x 12
Living room
- Level: First
- Dimensions: 22 x 17.5
Other
- Description: Master Bedroom Sitting Area
- Level: Second
- Dimensions: 11 x 8
Sunroom
- Level: First
- Dimensions: 17.5 x 13.5
Heating
- Fireplace(s), Forced Air, Heat Pump, Electric
Cooling
- Central Air, Heat Pump
Appliances
- Included: Electric Oven, Built-In Microwave, Refrigerator, Dishwasher
- Laundry: Laundry Room
Features
- Walk-in Closet(s), Tray Ceiling(s), High Ceilings, Entrance Foyer, Bookcases, Ceiling Fan(s), Pantry, Walk-in Shower, Gas Log, Walk-In Closet(s)
- Flooring: Carpet, LVT/LVP, Tile
- Basement: None
- Attic: Access Only
- Has fireplace: Yes
- Fireplace features: Gas Log
Interior area
- Total structure area: 3,034
- Total interior livable area: 3,034 sqft
Property
Parking
- Total spaces: 2
- Parking features: Garage Faces Front, Concrete, Garage Door Opener
Features
- Levels: Two
- Stories: 2
- Patio & porch: Covered, Patio, Porch, Screened
- Fencing: Back Yard,Full,Wood,Privacy
Lot
- Size: 0.42 Acres
- Dimensions: 76.05 x 198.26 x 140.33 x 175.56
- Features: Cul-De-Sac
Details
- Additional structures: Shed(s)
- Parcel number: 20150023
- Zoning: RI
- Special conditions: Standard
Construction
Type & style
- Home type: SingleFamily
- Property subtype: Single Family Residence
Materials
- Stone, Vinyl Siding
- Foundation: Slab
- Roof: Shingle
Condition
- New construction: No
- Year built: 2017
Utilities & green energy
- Sewer: Public Sewer
- Water: Public
- Utilities for property: Sewer Available, Water Available
Community & neighborhood
Location
- Region: Carthage
- Subdivision: Union Place
Other
Other facts
- Listing agreement: Exclusive Right To Sell
- Listing terms: Cash,Conventional,FHA,VA Loan
Price history
| Date | Event | Price |
|---|---|---|
| 6/11/2024 | Sold | $455,000-1.1%$150/sqft |
Source: | ||
| 5/12/2024 | Pending sale | $459,999$152/sqft |
Source: | ||
| 5/1/2024 | Listed for sale | $459,999+53.3%$152/sqft |
Source: | ||
| 11/20/2022 | Listing removed | -- |
Source: Zillow Rental Network_1 | ||
| 10/19/2022 | Listed for rent | $2,500+4.2%$1/sqft |
Source: Zillow Rental Network_1 #100354275 | ||
Public tax history
| Year | Property taxes | Tax assessment |
|---|---|---|
| 2024 | $3,023 -2.3% | $360,910 |
| 2023 | $3,095 +20.1% | $360,910 +12.4% |
| 2022 | $2,577 -0.5% | $321,140 +32.1% |
Find assessor info on the county website
Neighborhood: 28327
Nearby schools
GreatSchools rating
- 4/10Vass-Lakeview Elementary SchoolGrades: PK-5Distance: 0.9 mi
- 6/10Crain's Creek Middle SchoolGrades: 6-8Distance: 0.7 mi
- 7/10Union Pines High SchoolGrades: 9-12Distance: 5.2 mi
Schools provided by the listing agent
- Middle: Crain's Creek Middle
- High: Union Pines High
Source: Hive MLS. This data may not be complete. We recommend contacting the local school district to confirm school assignments for this home.

Get pre-qualified for a loan
At Zillow Home Loans, we can pre-qualify you in as little as 5 minutes with no impact to your credit score.An equal housing lender. NMLS #10287.
Sell for more on Zillow
Get a free Zillow Showcase℠ listing and you could sell for .
$469,400
2% more+ $9,388
With Zillow Showcase(estimated)
$478,788