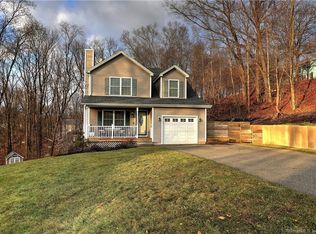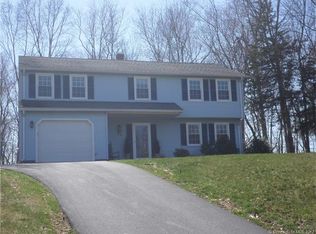Sold for $449,900 on 04/15/24
$449,900
70 Button Street, Meriden, CT 06450
4beds
2,932sqft
Single Family Residence
Built in 1935
0.91 Acres Lot
$486,000 Zestimate®
$153/sqft
$2,947 Estimated rent
Home value
$486,000
$457,000 - $515,000
$2,947/mo
Zestimate® history
Loading...
Owner options
Explore your selling options
What's special
Great 10 room 5 or 6 bedroom house, 2 full baths on a quiet dead end street. Remodeled kitchen with Cherry cabinets, granite counter tops and stainless steel appliances. main level office or bedroom. Full bath. extra large 24x26 (624 sq.ft. ) main level family room cathedral ceilings with sliders to a large trex deck. Upstairs you will find 5 bedrooms and another full bath. The house has central air on the main level and individual ac units for the 2nd floor bedrooms. Solar panels lease costs $150..00 a month with electric costing about $10.00. There is a generator with panel included. Best of all is an oversized 3 bay 26x 48 garage for all the cars and toys. A special house indeed.
Zillow last checked: 8 hours ago
Listing updated: April 18, 2024 at 01:52am
Listed by:
Art G. Forcier 203-213-6667,
Vision Real Estate 860-673-1125
Bought with:
Andrea M. Viscuso, RES.0800667
Compass Connecticut, LLC
Source: Smart MLS,MLS#: 170613045
Facts & features
Interior
Bedrooms & bathrooms
- Bedrooms: 4
- Bathrooms: 2
- Full bathrooms: 2
Primary bedroom
- Level: Upper
Bedroom
- Level: Upper
Bedroom
- Level: Upper
Bedroom
- Level: Upper
Bedroom
- Level: Upper
Bathroom
- Level: Upper
Dining room
- Level: Main
Family room
- Features: Palladian Window(s), Cathedral Ceiling(s), Balcony/Deck, Built-in Features, Sliders
- Level: Main
- Area: 624 Square Feet
- Dimensions: 24 x 26
Kitchen
- Level: Main
Living room
- Features: Fireplace
- Level: Main
Office
- Features: Full Bath
- Level: Main
Other
- Level: Main
Heating
- Baseboard, Hot Water, Electric, Oil
Cooling
- Central Air, Wall Unit(s)
Appliances
- Included: Oven/Range, Microwave, Refrigerator, Dishwasher, Disposal, Washer, Dryer, Water Heater
- Laundry: Main Level
Features
- Doors: Storm Door(s)
- Windows: Storm Window(s)
- Basement: Full,Unfinished
- Attic: None
- Number of fireplaces: 1
Interior area
- Total structure area: 2,932
- Total interior livable area: 2,932 sqft
- Finished area above ground: 2,932
- Finished area below ground: 0
Property
Parking
- Total spaces: 8
- Parking features: Detached, Driveway, Off Street, Garage Door Opener, Private, Circular Driveway, Asphalt
- Garage spaces: 4
- Has uncovered spaces: Yes
Accessibility
- Accessibility features: Multiple Entries/Exits
Features
- Patio & porch: Covered, Deck, Porch
Lot
- Size: 0.91 Acres
- Features: Cul-De-Sac, Cleared, Level
Details
- Parcel number: 1175112
- Zoning: R-1
Construction
Type & style
- Home type: SingleFamily
- Architectural style: Cape Cod,Bungalow
- Property subtype: Single Family Residence
Materials
- Vinyl Siding
- Foundation: Stone
- Roof: Asphalt
Condition
- New construction: No
- Year built: 1935
Utilities & green energy
- Sewer: Public Sewer
- Water: Public
- Utilities for property: Cable Available
Green energy
- Energy efficient items: Doors, Windows
- Energy generation: Solar
Community & neighborhood
Security
- Security features: Security System
Community
- Community features: Medical Facilities, Public Rec Facilities
Location
- Region: Meriden
- Subdivision: East Meriden
Price history
| Date | Event | Price |
|---|---|---|
| 4/15/2024 | Sold | $449,900$153/sqft |
Source: | ||
| 3/4/2024 | Pending sale | $449,900$153/sqft |
Source: | ||
| 2/22/2024 | Listed for sale | $449,900$153/sqft |
Source: | ||
| 1/4/2024 | Contingent | $449,900$153/sqft |
Source: | ||
| 12/2/2023 | Listed for sale | $449,900$153/sqft |
Source: | ||
Public tax history
| Year | Property taxes | Tax assessment |
|---|---|---|
| 2025 | $7,958 +10.4% | $198,450 |
| 2024 | $7,206 +4.4% | $198,450 |
| 2023 | $6,904 +5.5% | $198,450 |
Find assessor info on the county website
Neighborhood: 06450
Nearby schools
GreatSchools rating
- 8/10Nathan Hale SchoolGrades: PK-5Distance: 1.3 mi
- 4/10Washington Middle SchoolGrades: 6-8Distance: 0.6 mi
- 4/10Francis T. Maloney High SchoolGrades: 9-12Distance: 2 mi

Get pre-qualified for a loan
At Zillow Home Loans, we can pre-qualify you in as little as 5 minutes with no impact to your credit score.An equal housing lender. NMLS #10287.
Sell for more on Zillow
Get a free Zillow Showcase℠ listing and you could sell for .
$486,000
2% more+ $9,720
With Zillow Showcase(estimated)
$495,720
