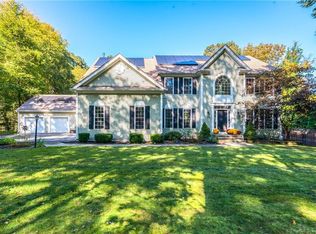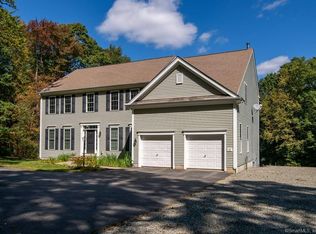Sold for $720,000
$720,000
70 Burr Rd, Higganum, CT 06441
5beds
3,386sqft
Single Family Residence
Built in 2006
1.25 Acres Lot
$779,800 Zestimate®
$213/sqft
$5,060 Estimated rent
Home value
$779,800
$702,000 - $866,000
$5,060/mo
Zestimate® history
Loading...
Owner options
Explore your selling options
What's special
Discover your dream home: a 5-bedroom, 4-1/2-bath Colonial with two 2-car garages, inground pool, solar system, and refinished hardwood floors. Set back from the road for privacy, this exquisite property blends luxury and sustainability seamlessly. A grand foyer, gourmet kitchen, formal dining, and cozy family room grace the interior. Upstairs, five bedrooms with 3 ensuite baths offer comfort and privacy. The backyard is a private oasis with a pool and patio. A solar system with battery backup ensures efficiency and peace of mind for those power outages. Plus, two separate spacious garages cater to your vehicles and hobbies. For added peace of mind, a sump pump protects your home from water damage. Your ideal home, offering luxury and green living, awaits. The heart of this residence is undoubtedly the gourmet kitchen. It's a chef's dream, with custom cabinetry, quartz countertops, and a generously sized island. For formal occasions, the dining room offers an elegant setting. The family room provides a warm and welcoming space for relaxation, family movie nights, or simply curling up with a good book. Working or studying from home has never been more enjoyable thanks to two dedicated home offices, providing a tranquil space away from the hustle and bustle of the main living areas. UPDATES since taking ownership: Solar System with battery backup, owned; Pool - mechanical repairs so pool can be used; Plumbing issues repaired; Refinished hardwood floors for a beautiful and durable finish; Sump pump installed for added protection and peace of mind
Zillow last checked: 8 hours ago
Source: William Raveis Real Estate, Mortgage & Insurance,MLS#: 24036287
Facts & features
Interior
Bedrooms & bathrooms
- Bedrooms: 5
- Bathrooms: 5
- Full bathrooms: 4
- 1/2 bathrooms: 1
Heating
- Forced Air
Cooling
- Central Air
Appliances
- Included: Dishwasher, Microwave, Range, Refrigerator
Features
- Basement: Yes
Interior area
- Total structure area: 3,386
- Total interior livable area: 3,386 sqft
Property
Parking
- Total spaces: 4
- Parking features: GarageAttached, OffStreet
- Has attached garage: Yes
Features
- Has private pool: Yes
Lot
- Size: 1.25 Acres
Details
- Parcel number: HADDM54B005L15
Construction
Type & style
- Home type: SingleFamily
- Property subtype: Single Family Residence
Condition
- Year built: 2006
Community & neighborhood
Location
- Region: Higganum
Price history
| Date | Event | Price |
|---|---|---|
| 10/8/2024 | Sold | $720,000$213/sqft |
Source: Public Record Report a problem | ||
| 8/8/2024 | Pending sale | $720,000$213/sqft |
Source: | ||
| 8/3/2024 | Listed for sale | $720,000+3%$213/sqft |
Source: | ||
| 11/2/2023 | Listing removed | $699,000$206/sqft |
Source: | ||
| 10/27/2023 | Price change | $699,000-2.9%$206/sqft |
Source: | ||
Public tax history
| Year | Property taxes | Tax assessment |
|---|---|---|
| 2025 | $10,879 +4% | $316,720 +4.1% |
| 2024 | $10,456 +1.4% | $304,390 |
| 2023 | $10,310 +4.8% | $304,390 |
Find assessor info on the county website
Neighborhood: 06441
Nearby schools
GreatSchools rating
- 9/10Burr District Elementary SchoolGrades: K-3Distance: 0.4 mi
- 6/10Haddam-Killingworth Middle SchoolGrades: 6-8Distance: 4 mi
- 9/10Haddam-Killingworth High SchoolGrades: 9-12Distance: 1.6 mi
Schools provided by the listing agent
- High: Haddam-Killingworth
Source: William Raveis Real Estate, Mortgage & Insurance. This data may not be complete. We recommend contacting the local school district to confirm school assignments for this home.
Get pre-qualified for a loan
At Zillow Home Loans, we can pre-qualify you in as little as 5 minutes with no impact to your credit score.An equal housing lender. NMLS #10287.
Sell for more on Zillow
Get a Zillow Showcase℠ listing at no additional cost and you could sell for .
$779,800
2% more+$15,596
With Zillow Showcase(estimated)$795,396

