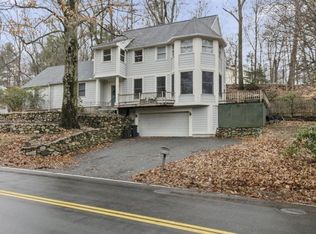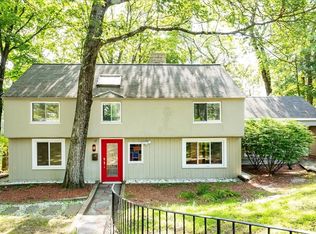Delightful storybook Cape! Inviting living and entertaining spaces begin in the sun filled living room with a window seat and fireplace to warm your winter gatherings. The dining room extends out to sheltering perennial rock gardens and a barbecue area. A private screened porch surrounded by mature trees and flowering shrubs is the perfect setting for enjoying long summer evenings. A bright corner room works beautifully as a bedroom or den with a full bath next door. The high-functioning galley kitchen with granite counters offers enticing expansion possibilities! Second floor includes a spacious master bedroom with an abundance of built-ins, a cheerful third bedroom, tiled bath and walk-in closet. The lower level's finished space, freshly painted with new carpet and a fireplace, fits a multitude of uses. Hardwood floors. 2007 roof and boiler. Views overlooking Kinneen's Park woods. Near public transportation, schools, recreation, town center, commuting routes. Offers by noon 4/17.
This property is off market, which means it's not currently listed for sale or rent on Zillow. This may be different from what's available on other websites or public sources.

