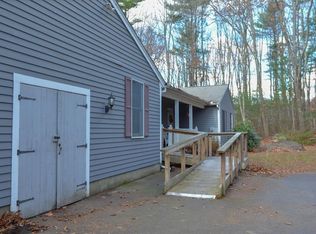Custom built and incredible 9 room,3 bedroom Colonial style home situated on 3 acres.Professionally landscaped yard,4 zone irrigation system,in-ground heated pool,2 car garage under and central air.First floor with all 9ft ceilings and meticulously detailed woodwork and crown moldings throughout level. Amazing 24 x 22 Family Room with built in cabinets and window seat,floor to ceiling brick fireplace,cathedral ceiling,and custom made blinds.Large eat in kitchen with upgraded Cherry cabinets,Corian countertops and tile backsplash.Center island in kitchen along with dine in area.Formal dining room off the kitchen along with den and office/study with all hardwood flooring.Half bath on first floor and laundry area.Second-floor features three bedrooms, a full bath and a Master Bedroom with walk in closet,second storage closet and master bath with Jacuzzi tub and tiled shower area w/double sink. House has cedar clapboard siding painted in 2017 and a 40 year architectural shingle roof.
This property is off market, which means it's not currently listed for sale or rent on Zillow. This may be different from what's available on other websites or public sources.
