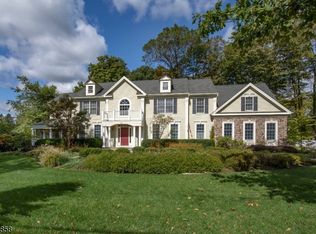The home you have been waiting for! This custom Colonial with open concept floor plan is beautifully appointed throughout and features an interior neighborhood location on a level lot with roomfor a pool. The centerpiece of this very special home is the beautiful center-island kitchen. Immaculately maintained and professionally decorated, this sun-filled home includes; beautiful hardwood floors, three fireplaces, spacious master retreat, beautiful bathrooms, large family room, daylight finished basement, covered front porch with Mahogany decking, private back deck, and much more. High quality building materials used both inside and out. Bonus in-town location is only one block to shopping, theatre, park and restaurants. Yes, you can have it all! Hurry do not wait. Will not last at this price.
This property is off market, which means it's not currently listed for sale or rent on Zillow. This may be different from what's available on other websites or public sources.
