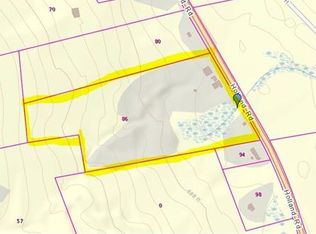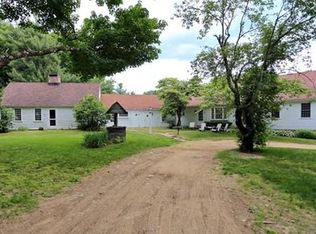Sold for $439,000 on 04/05/23
$439,000
70 Brimfield Rd, Holland, MA 01521
3beds
1,648sqft
Single Family Residence
Built in 2019
1.59 Acres Lot
$508,500 Zestimate®
$266/sqft
$2,883 Estimated rent
Home value
$508,500
$483,000 - $534,000
$2,883/mo
Zestimate® history
Loading...
Owner options
Explore your selling options
What's special
*OFFER DEADLINE MONDAY 3/13 @ 2:00pm!* Charming young Ranch perfectly situated on 1.59 acre lot! The open & inviting flr plan includes sun-filled rms & LifeProof Vinyl Plank Flrs throughout! Enjoy cooking in this gorgeous Kitchen packed w/ shaker cabinets, granite counters, lrg island, & SS appliances! Relax w/ your coffee on the farmer's porch or in the Sun Rm while enjoying nature in the backyard. Three BRs all w/ ample closet space. Lrg Full Bath adjoins Primary & 2nd BR and includes convenient laundry hookups! Finishing off the main flr is the 2nd full bath. This home was built w/ handicap accessibility in mind including extra wide hallway, doorways, walk-in shower & more! Head down to the large partially finished, walkout basement where you'll find plumbed Bath (shower already installed) and roughed Kitchenette. Add'l features include: Attached 2-car Garage, oversized driveway, raised garden beds, established perennials & gardens. This gorgeous home is a MUST SEE!!
Zillow last checked: 8 hours ago
Listing updated: April 07, 2023 at 11:38am
Listed by:
The Balestracci Group 508-615-8091,
Lamacchia Realty, Inc. 508-425-7372,
Elissa Comeau 978-549-5573
Bought with:
The Movement Group
Compass
Source: MLS PIN,MLS#: 73085331
Facts & features
Interior
Bedrooms & bathrooms
- Bedrooms: 3
- Bathrooms: 2
- Full bathrooms: 2
Primary bedroom
- Features: Bathroom - Full, Closet, Flooring - Vinyl
- Level: First
- Area: 234
- Dimensions: 18 x 13
Bedroom 2
- Features: Bathroom - Full, Closet, Flooring - Vinyl, Cable Hookup
- Level: First
- Area: 210
- Dimensions: 15 x 14
Bedroom 3
- Features: Closet, Flooring - Vinyl
- Level: First
- Area: 99
- Dimensions: 11 x 9
Primary bathroom
- Features: Yes
Bathroom 1
- Features: Bathroom - Full, Bathroom - With Shower Stall, Closet - Linen, Flooring - Vinyl, Dryer Hookup - Electric, Washer Hookup
- Level: First
- Area: 140
- Dimensions: 14 x 10
Bathroom 2
- Features: Bathroom - Full, Bathroom - With Tub & Shower, Closet - Linen, Flooring - Vinyl, Countertops - Stone/Granite/Solid
- Level: First
- Area: 143
- Dimensions: 11 x 13
Kitchen
- Features: Flooring - Vinyl, Dining Area, Countertops - Stone/Granite/Solid, Kitchen Island, Breakfast Bar / Nook, Recessed Lighting, Stainless Steel Appliances
- Level: First
- Area: 280
- Dimensions: 20 x 14
Living room
- Features: Ceiling Fan(s), Closet, Flooring - Vinyl, Cable Hookup, Exterior Access, Recessed Lighting
- Level: First
- Area: 325
- Dimensions: 25 x 13
Heating
- Electric Baseboard, Ductless
Cooling
- Ductless
Appliances
- Laundry: Electric Dryer Hookup, Washer Hookup, First Floor
Features
- Ceiling Fan(s), Sun Room
- Flooring: Vinyl, Flooring - Vinyl
- Doors: Storm Door(s)
- Windows: Insulated Windows
- Basement: Full,Partially Finished,Walk-Out Access,Interior Entry,Concrete,Unfinished
- Has fireplace: No
Interior area
- Total structure area: 1,648
- Total interior livable area: 1,648 sqft
Property
Parking
- Total spaces: 12
- Parking features: Attached, Garage Door Opener, Garage Faces Side, Off Street, Stone/Gravel
- Attached garage spaces: 2
- Uncovered spaces: 10
Accessibility
- Accessibility features: Accessible Entrance
Features
- Patio & porch: Porch
- Exterior features: Porch, Rain Gutters
- Waterfront features: Lake/Pond, 1/2 to 1 Mile To Beach
Lot
- Size: 1.59 Acres
- Features: Cleared, Gentle Sloping, Level
Details
- Foundation area: 0
- Parcel number: M:13 B:C L:19,3451429
- Zoning: R
Construction
Type & style
- Home type: SingleFamily
- Architectural style: Ranch
- Property subtype: Single Family Residence
Materials
- Frame
- Foundation: Concrete Perimeter
- Roof: Shingle
Condition
- Year built: 2019
Utilities & green energy
- Electric: Circuit Breakers, 200+ Amp Service, Other (See Remarks)
- Sewer: Private Sewer
- Water: Private
Green energy
- Energy efficient items: Thermostat
Community & neighborhood
Community
- Community features: Shopping, Park, Walk/Jog Trails, Public School
Location
- Region: Holland
Price history
| Date | Event | Price |
|---|---|---|
| 4/5/2023 | Sold | $439,000+3.3%$266/sqft |
Source: MLS PIN #73085331 | ||
| 3/14/2023 | Contingent | $425,000$258/sqft |
Source: MLS PIN #73085331 | ||
| 3/8/2023 | Listed for sale | $425,000-3.4%$258/sqft |
Source: MLS PIN #73085331 | ||
| 11/9/2022 | Listing removed | $439,900$267/sqft |
Source: MLS PIN #73034876 | ||
| 9/14/2022 | Price change | $439,900-2.2%$267/sqft |
Source: MLS PIN #73034876 | ||
Public tax history
| Year | Property taxes | Tax assessment |
|---|---|---|
| 2025 | $5,493 -2.1% | $423,200 +2.2% |
| 2024 | $5,608 +5.3% | $413,900 +1.7% |
| 2023 | $5,325 +7.2% | $406,800 +27.3% |
Find assessor info on the county website
Neighborhood: 01521
Nearby schools
GreatSchools rating
- 7/10Holland Elementary SchoolGrades: PK-6Distance: 0.5 mi
- 5/10Tantasqua Regional Jr High SchoolGrades: 7-8Distance: 6.5 mi
- 8/10Tantasqua Regional Sr High SchoolGrades: 9-12Distance: 6.5 mi

Get pre-qualified for a loan
At Zillow Home Loans, we can pre-qualify you in as little as 5 minutes with no impact to your credit score.An equal housing lender. NMLS #10287.

