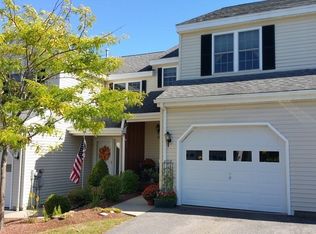This meticulously maintained townhouse at desirable Bridle Cross Estates has all of the updates and upgrades! Shiny hardwood floors greet you at the front door and continue throughout the open concept first floor! Kitchen features granite countertops, natural stone backsplash, stainless steel appliances & custom kitchen island. Living/dining room with crown molding, gas fireplace & sliders to private deck overlooking wooded backyard. Hardwood stairs with custom spindle railing lead upstairs to over-sized Master Bedroom and Guest bedroom. Extra large tiled bathroom with jetted Jacuzzi tub, double vanity and shower. Second floor laundry â washer & dryer included! Finished basement features family room with sliders to paver patio and utility room with extra storage! 3 zone heating system & extra insulation added throughout the condo. Great commuter location close to Rt 2. Enjoy the maintenance free lifestyle of condo living at its best! Sunday Open House 3/3 12-2pm!
This property is off market, which means it's not currently listed for sale or rent on Zillow. This may be different from what's available on other websites or public sources.

