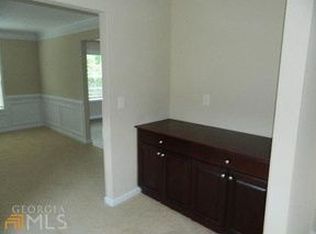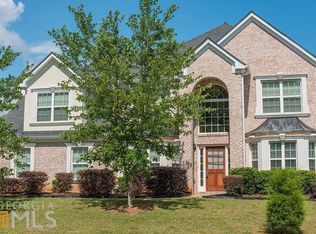Beautiful 4BR/3.5 bath, formal LR and DR, family room with FP. Two- story foyer. large kitchen with lots of cabinets, granite countertops, stainless steel appliances. Large breakfast area. Deck off breakfast area. Master suite with sitting area, dual closets. Master bath has dual vanities, large shower, garden tub, separate water closet, granite countertops, tile floors. Carpet in Family room, living room and bedrooms. Hardwoods in dining room, kitchen, breakfast area and foyer. Sits on Cul-de-sac lot. Convenient to schools, shopping, churches and easy access to I-20. a true beauty. Won't last long. Call for showing today. Full unfinished basement provides lots of storage space. App fee of $50 per all persons 18 yrs. of age+. Credit and criminal background checks required. Tenant responsible for all utilities and lawn care.
This property is off market, which means it's not currently listed for sale or rent on Zillow. This may be different from what's available on other websites or public sources.

