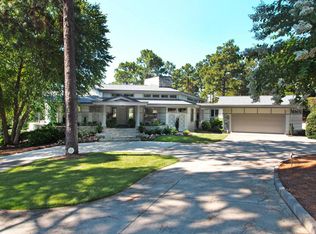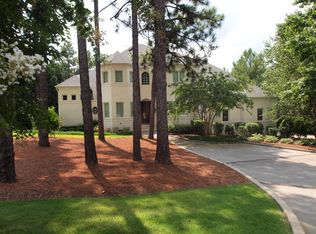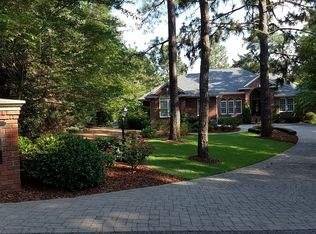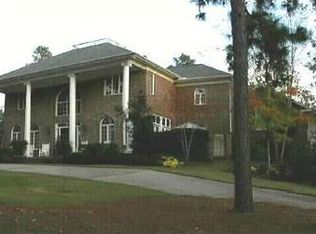First time offered! Truly one of the finest homes in Pinehurst, offering an unparalleled lifestyle that a discriminating buyer will appreciate! This gorgeous custom home sits on 1.3 beautifully landscaped acres on the highest elevation in Fairwoods on Seven with expansive, panoramic views of the 13th green, 14th fairway and 15th fairway and green on Pinehurst course #7. With over 6,000 square feet of living area on one floor, every room is spacious and elegant with incredible views. Exquisite architectural features and unsurpassed attention to detail abound throughout this distinctive, impeccably maintained home -- tray ceilings, floor-to-ceiling windows, columns, niches for art, and custom stacked crown molding as well as all brick construction capturing the look of handmade brick. The Entry foyer has a beautiful, imported marble floor and is flanked by galleries with niches and 12-foot columns at the living room and dining entries. The living room features a floor to ceiling travertine fireplace, expansive windows, and access to terraces across the back. It opens to a formal dining room. The family room offers panoramic views with window walls, slate fireplace with gas logs, multiple sitting areas, and access to a porch and spacious terrace with elegant fountain. The kitchen, designed for the home chef, features Rutt custom cabinetry, granite countertops, island with breakfast bar, large walk-in pantry, and informal dining area. A spectacular and spacious master suite features a sitting area surrounded by windows, access to a private courtyard, his and her walk-in closets and dressing areas that open to the bath with dropped soffits with recessed lighting, marble shower and marble surround tub built into a windowed alcove overlooking a walled courtyard and has an adjoining exercise room. Two large guest suites each have a sitting area, walk-in closet, and a luxurious bath with walk-in shower and garden tub. The main level also has a Library with floor-to-ceiling windows and custom-built Rutt cherry wood desk and shelving. There is also a lower-level multi-purpose room with walk-out and two spacious rooms for storage, easily converted to a mother-in-law suite, apartment or guest quarters. It also has a spacious three-car garage. You are an easy walk or short golf cart ride away from the heart of the Village of Pinehurst and the hospital. Pinehurst CC membership available.
This property is off market, which means it's not currently listed for sale or rent on Zillow. This may be different from what's available on other websites or public sources.



