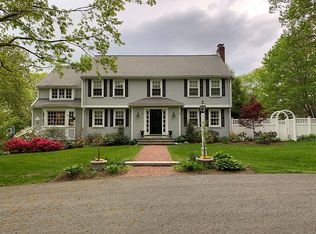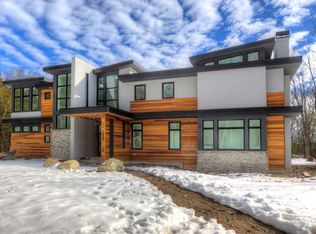Stately Colonial renovated in 2004, 2015, and 2020 with all the bells and whistles including brand new kitchen countertops and custom cabinetry. This sunny chef's kitchen offers Miele coffee maker, wine fridge, Wolf cooktop, pot filler, wall ovens, microwave drawer, two dishwashers, and Sub-Zero. Large island plus peninsula, cozy eat-in area, homework room, and pantry with additional freezer, opens to family room with beverage center and fireplace, radiant heat. Screen porch with fireplace looks out over private fenced yard. Large dining room with fireplace. Office opens to backyard. Two master suites with big closets and dressing room, plus 3 additional bedrooms. 2nd floor laundry. Walk-up attic storage. Walk-out lower level with sauna, wine cellar, wet bar recreation and exercise rooms and full bath. Generous 1.5 acre property with circular driveway. Walking path to Boston Sports Club, with hiking trails and sledding. Coveted Northside neighborhood near Dairy Joy and commuter rail.
This property is off market, which means it's not currently listed for sale or rent on Zillow. This may be different from what's available on other websites or public sources.

