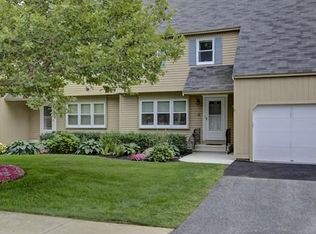Beautiful Botany Bay resale! 3 bedroom, 2.5 bath townhouse style with attached garage. First floor offers large living room with picture window, formal dining room with sliders to cozy sunroom, fully applianced kitchen, half bath and comfortable family room /Den. Second floor master bedroom has double closets including a generous walk in closet and Full bath.Central AC as well. Spacious second & 3rd bedrooms. Sunny full bath. Walk up attic with extra stage and sky lights and full basement, with a office room and workshop and Storage area, with lots of shelves. Do not delay at his attractive price the home does need a little TLC but wow wait till you see the Spectacular kitchen with the greenhouse window Granite counters and tile floor! Huge master bedroom and the bedroom 2 is just a big! If you need a hide away just go upstairs to the private 3rd floor with skylights or use a excellent storage! Call us today Easy to show and quick close possible!
This property is off market, which means it's not currently listed for sale or rent on Zillow. This may be different from what's available on other websites or public sources.
