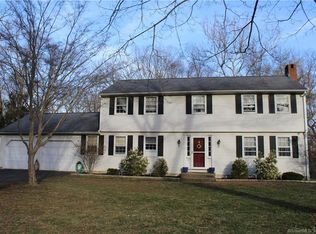Sold for $465,000
$465,000
70 Boston Post Road, Guilford, CT 06437
4beds
2,214sqft
Single Family Residence
Built in 1971
0.88 Acres Lot
$527,900 Zestimate®
$210/sqft
$3,710 Estimated rent
Home value
$527,900
$480,000 - $581,000
$3,710/mo
Zestimate® history
Loading...
Owner options
Explore your selling options
What's special
Nestled into a private lot in the southern section of Guilford this Spacious home has room for everyone! The main level has a living room and a large picture window that looks out onto the front yard and rock gardens. The adjacent Dining Room is nicely sized and has a slider that opens to the deck, The Eat-in Kitchen has newer appliances, ceiling fan and a greenhouse window. Also on the main floor are three nice bedrooms, a full bath, and the connecting hall that has two coat closets. On the lower level there is a family room with a fireplace and a slider to the area under the deck. There is an additional bedroom plus another full bath. There are 874 square feet of finished space on the lower level. There is a very deep single bay garage plus a utility room. The back yard is level and there are many nice gardens. Located just minutes from Guilford town center and the beaches and marinas on the shoreline, this house is sure to please.
Zillow last checked: 8 hours ago
Listing updated: October 01, 2024 at 12:30am
Listed by:
The Whiteman Team at William Raveis Real Estate,
Leigh Whiteman 203-430-1467,
William Raveis Real Estate 203-453-0391
Bought with:
Kathy Connor
Coldwell Banker Realty
Source: Smart MLS,MLS#: 24012755
Facts & features
Interior
Bedrooms & bathrooms
- Bedrooms: 4
- Bathrooms: 2
- Full bathrooms: 2
Primary bedroom
- Features: Hardwood Floor
- Level: Main
- Area: 168 Square Feet
- Dimensions: 12 x 14
Bedroom
- Features: Hardwood Floor
- Level: Main
- Area: 121 Square Feet
- Dimensions: 11 x 11
Bedroom
- Features: Hardwood Floor
- Level: Main
- Area: 121 Square Feet
- Dimensions: 11 x 11
Bedroom
- Features: Vinyl Floor
- Level: Lower
- Area: 143 Square Feet
- Dimensions: 11 x 13
Bathroom
- Features: Full Bath, Tile Floor
- Level: Main
Bathroom
- Features: Full Bath, Laundry Hookup, Vinyl Floor
- Level: Lower
Dining room
- Features: Sliders, Hardwood Floor
- Level: Main
- Area: 168 Square Feet
- Dimensions: 12 x 14
Family room
- Features: Fireplace, Sliders, Vinyl Floor
- Level: Lower
- Area: 437 Square Feet
- Dimensions: 19 x 23
Kitchen
- Features: Ceiling Fan(s), Eating Space, Vinyl Floor
- Level: Main
- Area: 168 Square Feet
- Dimensions: 12 x 14
Living room
- Features: Hardwood Floor
- Level: Main
- Area: 266 Square Feet
- Dimensions: 14 x 19
Heating
- Hot Water, Oil
Cooling
- Ceiling Fan(s)
Appliances
- Included: Electric Range, Refrigerator, Dishwasher, Electric Water Heater, Water Heater
- Laundry: Lower Level
Features
- Entrance Foyer
- Windows: Thermopane Windows
- Basement: Full,Heated,Garage Access,Partially Finished,Liveable Space
- Attic: Storage,Pull Down Stairs
- Number of fireplaces: 1
Interior area
- Total structure area: 2,214
- Total interior livable area: 2,214 sqft
- Finished area above ground: 1,340
- Finished area below ground: 874
Property
Parking
- Total spaces: 3
- Parking features: Attached, Driveway, Private
- Attached garage spaces: 1
- Has uncovered spaces: Yes
Features
- Patio & porch: Deck
- Exterior features: Rain Gutters
Lot
- Size: 0.88 Acres
- Features: Few Trees, Dry, Level
Details
- Parcel number: 1122287
- Zoning: R-3
Construction
Type & style
- Home type: SingleFamily
- Architectural style: Ranch
- Property subtype: Single Family Residence
Materials
- Aluminum Siding
- Foundation: Concrete Perimeter, Raised
- Roof: Asphalt
Condition
- New construction: No
- Year built: 1971
Utilities & green energy
- Sewer: Septic Tank
- Water: Public
- Utilities for property: Cable Available
Green energy
- Energy efficient items: Ridge Vents, Windows
Community & neighborhood
Location
- Region: Guilford
Price history
| Date | Event | Price |
|---|---|---|
| 7/9/2024 | Sold | $465,000+9.4%$210/sqft |
Source: | ||
| 7/1/2024 | Listed for sale | $425,000$192/sqft |
Source: | ||
| 5/21/2024 | Pending sale | $425,000$192/sqft |
Source: | ||
| 5/17/2024 | Listed for sale | $425,000$192/sqft |
Source: | ||
Public tax history
| Year | Property taxes | Tax assessment |
|---|---|---|
| 2025 | $7,539 +4% | $272,650 |
| 2024 | $7,247 +2.7% | $272,650 |
| 2023 | $7,056 +9.7% | $272,650 +40.9% |
Find assessor info on the county website
Neighborhood: 06437
Nearby schools
GreatSchools rating
- 8/10Calvin Leete SchoolGrades: K-4Distance: 1 mi
- 8/10E. C. Adams Middle SchoolGrades: 7-8Distance: 1.9 mi
- 9/10Guilford High SchoolGrades: 9-12Distance: 3.9 mi
Schools provided by the listing agent
- Elementary: Calvin Leete
- High: Guilford
Source: Smart MLS. This data may not be complete. We recommend contacting the local school district to confirm school assignments for this home.
Get pre-qualified for a loan
At Zillow Home Loans, we can pre-qualify you in as little as 5 minutes with no impact to your credit score.An equal housing lender. NMLS #10287.
Sell for more on Zillow
Get a Zillow Showcase℠ listing at no additional cost and you could sell for .
$527,900
2% more+$10,558
With Zillow Showcase(estimated)$538,458
