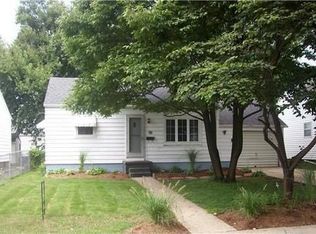Sold for $80,000 on 09/02/25
$80,000
70 Bonnie Ct, Springfield, IL 62704
2beds
720sqft
Single Family Residence, Residential
Built in 1943
5,250 Square Feet Lot
$-- Zestimate®
$111/sqft
$1,200 Estimated rent
Home value
Not available
Estimated sales range
Not available
$1,200/mo
Zestimate® history
Loading...
Owner options
Explore your selling options
What's special
Charming 2-bedroom, 1-bath home featuring a welcoming covered porch—perfect for morning coffee or evening relaxation. Conveniently located just minutes from grocery stores, popular restaurants, and a quick drive to downtown. Ideal for first-time buyers, downsizers, or investors seeking comfort and convenience in a prime location! Roof in 2023.
Zillow last checked: 8 hours ago
Listing updated: September 05, 2025 at 01:01pm
Listed by:
Clayton C Yates 217-371-1370,
The Real Estate Group, Inc.
Bought with:
Jami R Winchester, 475109074
The Real Estate Group, Inc.
Source: RMLS Alliance,MLS#: CA1037838 Originating MLS: Capital Area Association of Realtors
Originating MLS: Capital Area Association of Realtors

Facts & features
Interior
Bedrooms & bathrooms
- Bedrooms: 2
- Bathrooms: 1
- Full bathrooms: 1
Bedroom 1
- Level: Main
- Dimensions: 10ft 0in x 10ft 0in
Bedroom 2
- Level: Main
- Dimensions: 10ft 0in x 10ft 0in
Kitchen
- Level: Main
- Dimensions: 10ft 0in x 5ft 0in
Living room
- Level: Main
- Dimensions: 12ft 0in x 10ft 0in
Main level
- Area: 720
Heating
- Forced Air
Cooling
- Central Air
Appliances
- Included: Range, Refrigerator, Washer, Dryer
Features
- Basement: Full,Unfinished
Interior area
- Total structure area: 720
- Total interior livable area: 720 sqft
Property
Parking
- Total spaces: 1
- Parking features: Detached
- Garage spaces: 1
Lot
- Size: 5,250 sqft
- Dimensions: 50 x 105
- Features: Other
Details
- Parcel number: 2204.0478004
Construction
Type & style
- Home type: SingleFamily
- Architectural style: Ranch
- Property subtype: Single Family Residence, Residential
Materials
- Vinyl Siding
- Foundation: Block
- Roof: Shingle
Condition
- New construction: No
- Year built: 1943
Utilities & green energy
- Sewer: Public Sewer
- Water: Public
Community & neighborhood
Location
- Region: Springfield
- Subdivision: None
Price history
| Date | Event | Price |
|---|---|---|
| 10/3/2025 | Listing removed | $1,200$2/sqft |
Source: Zillow Rentals | ||
| 9/20/2025 | Listed for rent | $1,200$2/sqft |
Source: Zillow Rentals | ||
| 9/2/2025 | Sold | $80,000-5.9%$111/sqft |
Source: | ||
| 8/2/2025 | Pending sale | $85,000$118/sqft |
Source: | ||
| 7/29/2025 | Price change | $85,000-10.5%$118/sqft |
Source: | ||
Public tax history
| Year | Property taxes | Tax assessment |
|---|---|---|
| 2024 | $1,826 +6.8% | $27,745 +9.5% |
| 2023 | $1,710 +5.8% | $25,342 +5.4% |
| 2022 | $1,616 +4.8% | $24,039 +3.9% |
Find assessor info on the county website
Neighborhood: 62704
Nearby schools
GreatSchools rating
- 3/10Black Hawk Elementary SchoolGrades: K-5Distance: 0.2 mi
- 2/10Jefferson Middle SchoolGrades: 6-8Distance: 1.4 mi
- 2/10Springfield Southeast High SchoolGrades: 9-12Distance: 1.8 mi

Get pre-qualified for a loan
At Zillow Home Loans, we can pre-qualify you in as little as 5 minutes with no impact to your credit score.An equal housing lender. NMLS #10287.

