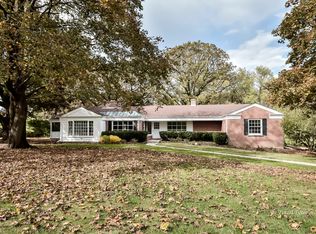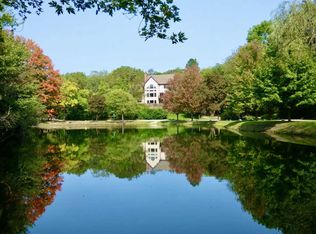The Most Spectacular Setting in all of Trout Valley, with Sweeping Views of Tom Sawyer Pond, This Neighborhood Gem has Become Available for the Very First Time. East Coast Charm Abounds in this Picturesque Country Home. This Much Loved, Exquisite Home, is the Home that Dreams are Made of ~ a Home that Exudes Warmth, Coziness, and Charm, with All the Appeal of a Currier & Ives Sketch. Massive Chef's Kitchen with Stainless Steel High End Appliances: Viking 6 Burner w/Griddle Cooktop, Gaggenau Oven & Pizza Oven, Subzero Refrigerator & Freezer. Granite Countertops & Hardwood Flooring. Spacious Dining Area with Beautiful Bay Windows Opens to Private Rear Deck. Gracious Front Entry. First AND Second Floor Master Bedrooms. 2 Fireplaces, French Doors, Skylights, 1st Floor Laundry, *Generac Whole House Generator*, Possible 3rd Car Bay Garage, Rain Garden, Large Side Deck Area. Ample Closet Space & Storage. Second Floor Office can also be 5th Bedroom. Outstanding Schools. *** Check Out This Awesome Community *** The Village of Trout Valley is a Golf Cart Community with Many Amenities: Historical Pool, Trout Streams, Fishing, Horse Barn, Nature Trails, Tennis, Lodge and So Much More! Situated on the Fox River with Dock & Marina. Vacation Where You Live!! Scenic & Beautiful it's a Way of Life ... Come be a part of it all!
This property is off market, which means it's not currently listed for sale or rent on Zillow. This may be different from what's available on other websites or public sources.

