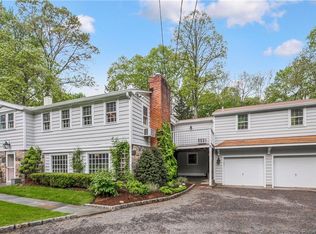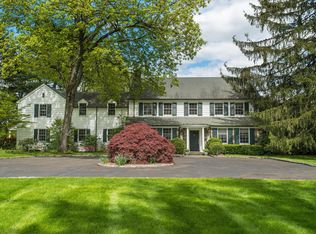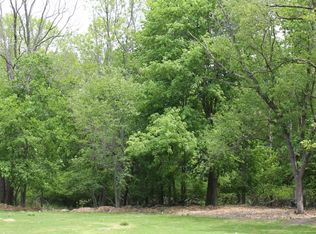Awesome beautiful home custom design and layout from the ground up in 1980. This has serene setting that allows one to come home and relax at end of day. Country flavor and serenity at this lovely home with Greenwich address. Only 1 minute from Greenwich and New York border. This has a wonderful layout and design with modern chic. The home has lovely grounds, private road, features, in ground pool, lovely porch, sun drenched living room with 3 French doors, beautiful hardwood, fireplace, opening to that huge porch/veranda, formal dining room with fireplace. European kitchen with dining and sitting area. Fully appliances has warming drawers and wine cooler. Huge Great room and den/office off kitchen and 3 car garage. Full newly remodeled bathroom on main level. Upstairs you have 4 bedrooms with new full master bathroom, large master full of light overlooking the beautiful grounds. Property has new heating system, propane, new AC, 3 new bathrooms and 2 additional bathrooms all newer.
This property is off market, which means it's not currently listed for sale or rent on Zillow. This may be different from what's available on other websites or public sources.



