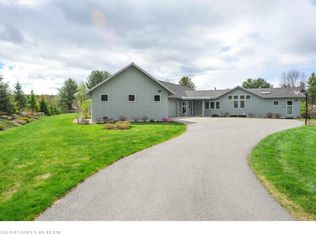Closed
$1,675,000
70 Blanchard Road, Cumberland, ME 04021
4beds
5,447sqft
Single Family Residence
Built in 1800
9.2 Acres Lot
$1,720,300 Zestimate®
$308/sqft
$5,638 Estimated rent
Home value
$1,720,300
$1.55M - $1.89M
$5,638/mo
Zestimate® history
Loading...
Owner options
Explore your selling options
What's special
Extraordinary Cumberland Center property on 9.2 acres of sunny fields. Four to five bedrooms, two-and-a-half bathrooms, spacious and sun-drenched living areas. The original house, c.1800 was renovated and expanded with a Scott Simons designed addition in 2005, totaling 5,400 square feet of living space. Gorgeous and extensive use of wood. Countless amenities include fully updated original cape-style house, Marvin windows throughout, public water, automatic full-house generator, electric heat pumps for heating and cooling. Wood-burning fireplace in primary bedroom and two gas fireplaces in the living areas. Stone patio and walls, rock garden, orchard and raspberry patch. Stunning landscaping and pastoral grounds, walking easement to the Rines Forest and miles of town trails. Enjoy space and privacy just minutes from the town center, schools, eateries and library.
Zillow last checked: 8 hours ago
Listing updated: January 13, 2025 at 07:08pm
Listed by:
Town & Shore Real Estate
Bought with:
Legacy Properties Sotheby's International Realty
Source: Maine Listings,MLS#: 1553000
Facts & features
Interior
Bedrooms & bathrooms
- Bedrooms: 4
- Bathrooms: 3
- Full bathrooms: 2
- 1/2 bathrooms: 1
Primary bedroom
- Features: Balcony/Deck, Cathedral Ceiling(s), Closet, Double Vanity, Full Bath, Jetted Tub, Separate Shower, Skylight, Suite, Walk-In Closet(s), Wood Burning Fireplace
- Level: Second
Bedroom 1
- Features: Closet, Walk-In Closet(s)
- Level: Second
Bedroom 2
- Features: Closet, Walk-In Closet(s)
- Level: Second
Bedroom 3
- Features: Skylight
- Level: Second
Bonus room
- Features: Above Garage, Built-in Features, Cathedral Ceiling(s), Skylight
- Level: Second
Dining room
- Features: Formal
- Level: First
Family room
- Features: Built-in Features
- Level: First
Kitchen
- Features: Eat-in Kitchen, Kitchen Island, Pantry
- Level: First
Library
- Features: Built-in Features
- Level: First
Media room
- Level: Basement
Mud room
- Features: Built-in Features, Closet
- Level: First
Mud room
- Level: First
Heating
- Baseboard, Heat Pump, Hot Water, Zoned, Radiant
Cooling
- Heat Pump
Appliances
- Included: Dishwasher, Disposal, Dryer, Microwave, Gas Range, Refrigerator, Washer, ENERGY STAR Qualified Appliances
Features
- 1st Floor Bedroom, Pantry, Storage, Primary Bedroom w/Bath
- Flooring: Carpet, Tile, Wood
- Doors: Storm Door(s)
- Windows: Double Pane Windows, Storm Window(s)
- Basement: Bulkhead,Interior Entry,Finished,Full,Sump Pump
- Number of fireplaces: 3
Interior area
- Total structure area: 5,447
- Total interior livable area: 5,447 sqft
- Finished area above ground: 5,447
- Finished area below ground: 0
Property
Parking
- Total spaces: 2
- Parking features: Paved, 5 - 10 Spaces, Garage Door Opener
- Attached garage spaces: 2
Features
- Patio & porch: Deck, Patio, Porch
- Has view: Yes
- View description: Fields, Scenic, Trees/Woods
Lot
- Size: 9.20 Acres
- Features: Irrigation System, Abuts Conservation, Near Town, Open Lot, Pasture, Right of Way, Rolling Slope, Landscaped, Wooded
Details
- Additional structures: Shed(s)
- Parcel number: CMBLMR05AL3
- Zoning: RR1
- Other equipment: Generator, Internet Access Available
Construction
Type & style
- Home type: SingleFamily
- Architectural style: Cape Cod,Contemporary,Farmhouse,Shingle
- Property subtype: Single Family Residence
Materials
- Wood Frame, Clapboard, Wood Siding
- Foundation: Stone
- Roof: Shingle
Condition
- Year built: 1800
Utilities & green energy
- Electric: Circuit Breakers
- Sewer: Private Sewer, Septic Design Available
- Water: Public, Well
- Utilities for property: Utilities On
Green energy
- Energy efficient items: 90% Efficient Furnace, Water Heater, Insulated Foundation
Community & neighborhood
Security
- Security features: Air Radon Mitigation System
Location
- Region: Cumberland
Other
Other facts
- Road surface type: Paved
Price history
| Date | Event | Price |
|---|---|---|
| 4/3/2023 | Sold | $1,675,000+1.5%$308/sqft |
Source: | ||
| 3/6/2023 | Pending sale | $1,650,000$303/sqft |
Source: | ||
| 3/2/2023 | Listed for sale | $1,650,000+816.7%$303/sqft |
Source: | ||
| 8/9/2016 | Sold | $180,000-76%$33/sqft |
Source: | ||
| 12/28/2015 | Sold | $750,000-14.3%$138/sqft |
Source: | ||
Public tax history
| Year | Property taxes | Tax assessment |
|---|---|---|
| 2024 | $16,707 +21% | $718,600 +15.3% |
| 2023 | $13,808 +6.1% | $623,400 +1.5% |
| 2022 | $13,019 +3.2% | $614,100 |
Find assessor info on the county website
Neighborhood: Cumberland Center
Nearby schools
GreatSchools rating
- 10/10Mabel I Wilson SchoolGrades: PK-3Distance: 0.9 mi
- 10/10Greely Middle SchoolGrades: 6-8Distance: 1 mi
- 10/10Greely High SchoolGrades: 9-12Distance: 0.8 mi

Get pre-qualified for a loan
At Zillow Home Loans, we can pre-qualify you in as little as 5 minutes with no impact to your credit score.An equal housing lender. NMLS #10287.
Sell for more on Zillow
Get a free Zillow Showcase℠ listing and you could sell for .
$1,720,300
2% more+ $34,406
With Zillow Showcase(estimated)
$1,754,706