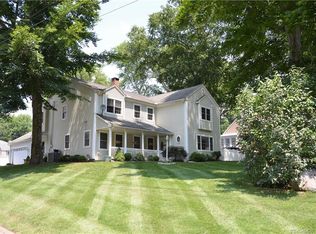Totally rebuilt 2014 with open floor plan. Beautiful! Great entertaining home. Colonial w/4 bedrooms & upper level bonus room which could be 5th bedroom & 3 full baths. Open kitchen, large dining area & living room & center open staircase. 2 bay windows plus large windows to allow natural lighting. Beautiful almond cabinets & stainless steel appliances w/2 level breakfast bar & granite counter tops. 2 high efficient gas furnaces-4 zoned with A/C. High efficient insulation w/low utility bills; Lots of energy efficient LED lighting. Gas & electric monthly bills average less than $200 combined. 200 Amp electric service. Hardwood floors throughout. Upper level laundry room off bathroom. Lots of closets. Master bedroom w/vaulted ceilings has full tiled bath & seat down shower & large walk in closet. Walk up attic insulated-ready for finishing. Basement w/garage access storage. Sliders off living room lead to large back deck w/pergola leading to patio. Vinyl sided w/stone front & full front porch w/PVC composite decking. Generator ready-2 car over sized garage w/sink leading to mud room. Smart locks-easy to re-key instead of new locks. Level corner lot w/circular driveway on side street-Randolph Street. Lots of perennial flower beds. Nothing to do but move in. Come make this your new home! Agent related.
This property is off market, which means it's not currently listed for sale or rent on Zillow. This may be different from what's available on other websites or public sources.

