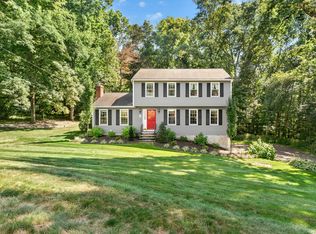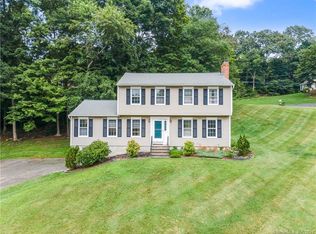Sold for $670,000
$670,000
70 Big Horn Road, Shelton, CT 06484
4beds
2,286sqft
Single Family Residence
Built in 1985
0.75 Acres Lot
$726,700 Zestimate®
$293/sqft
$4,956 Estimated rent
Home value
$726,700
$690,000 - $763,000
$4,956/mo
Zestimate® history
Loading...
Owner options
Explore your selling options
What's special
Near pristine colonial with awesome detail in the Huntington area. Like a page out of a magazine. Impeccably maintained. Formal living and dining room. Family room with vaulted ceilings and fireplace. Eat-in kitchen with all the amenities including granite countertops, stainless steel appliances, electric cooktop and oven, coffee bar, and substantial counter and cabinet space. Main floor primary bedroom with full bath. Upstairs is a 2nd primary bedroom with walk-in closet and full bath with custom tile. Wall to wall hardwood floors and custom lighting throughout. The basement has tons of storage space, laundry area, and walks out to the large 3/4 acre yard. Central air and new furnace. 3 car garage plus off street parking, shed, oversized deck, and partial water view of pond. Come experience all this home has to offer for yourself!
Zillow last checked: 8 hours ago
Listing updated: October 01, 2024 at 02:00am
Listed by:
Eric Schuell 203-988-7418,
RE/MAX Right Choice 203-877-0618
Bought with:
Keenan Carey, RES.0812454
Carey & Guarrera Real Estate
Source: Smart MLS,MLS#: 170624270
Facts & features
Interior
Bedrooms & bathrooms
- Bedrooms: 4
- Bathrooms: 4
- Full bathrooms: 3
- 1/2 bathrooms: 1
Primary bedroom
- Features: Ceiling Fan(s), Full Bath, Stall Shower, Hardwood Floor
- Level: Main
- Area: 300.2 Square Feet
- Dimensions: 15.8 x 19
Primary bedroom
- Features: Full Bath, Tub w/Shower, Walk-In Closet(s), Hardwood Floor
- Level: Upper
- Area: 219.2 Square Feet
- Dimensions: 13.7 x 16
Bedroom
- Features: Hardwood Floor
- Level: Upper
- Area: 110.2 Square Feet
- Dimensions: 9.1 x 12.11
Bedroom
- Features: Hardwood Floor
- Level: Upper
- Area: 182.56 Square Feet
- Dimensions: 11.2 x 16.3
Primary bathroom
- Features: Full Bath, Stall Shower, Tile Floor
- Level: Main
- Area: 44.46 Square Feet
- Dimensions: 5.7 x 7.8
Primary bathroom
- Features: Full Bath, Tub w/Shower, Tile Floor
- Level: Upper
- Area: 61 Square Feet
- Dimensions: 6.1 x 10
Bathroom
- Level: Main
- Area: 24.3 Square Feet
- Dimensions: 5.4 x 4.5
Bathroom
- Features: Full Bath, Tub w/Shower, Tile Floor
- Level: Upper
- Area: 54.02 Square Feet
- Dimensions: 7.3 x 7.4
Dining room
- Features: Hardwood Floor
- Level: Main
- Area: 142.6 Square Feet
- Dimensions: 11.5 x 12.4
Family room
- Features: Vaulted Ceiling(s), Fireplace, Hardwood Floor
- Level: Main
- Area: 309.4 Square Feet
- Dimensions: 23.6 x 13.11
Kitchen
- Features: Granite Counters, Eating Space, Hardwood Floor
- Level: Main
- Area: 116.15 Square Feet
- Dimensions: 11.5 x 10.1
Living room
- Features: Hardwood Floor
- Level: Main
- Area: 230.1 Square Feet
- Dimensions: 11.8 x 19.5
Heating
- Baseboard, Oil
Cooling
- Central Air
Appliances
- Included: Electric Cooktop, Electric Range, Refrigerator, Dishwasher, Water Heater
- Laundry: Lower Level
Features
- Wired for Data, Open Floorplan
- Basement: Full,Unfinished,Storage Space
- Attic: Pull Down Stairs
- Number of fireplaces: 1
Interior area
- Total structure area: 2,286
- Total interior livable area: 2,286 sqft
- Finished area above ground: 2,286
Property
Parking
- Total spaces: 3
- Parking features: Attached
- Attached garage spaces: 3
Features
- Patio & porch: Deck
- Exterior features: Rain Gutters, Lighting
Lot
- Size: 0.75 Acres
- Features: Few Trees
Details
- Additional structures: Shed(s)
- Parcel number: 293391
- Zoning: R-1
Construction
Type & style
- Home type: SingleFamily
- Architectural style: Colonial
- Property subtype: Single Family Residence
Materials
- Vinyl Siding
- Foundation: Concrete Perimeter
- Roof: Asphalt
Condition
- New construction: No
- Year built: 1985
Utilities & green energy
- Sewer: Septic Tank
- Water: Public
Community & neighborhood
Security
- Security features: Security System
Community
- Community features: Library, Medical Facilities, Park, Near Public Transport, Shopping/Mall
Location
- Region: Shelton
- Subdivision: Huntington
Price history
| Date | Event | Price |
|---|---|---|
| 5/13/2024 | Sold | $670,000+6.4%$293/sqft |
Source: | ||
| 4/10/2024 | Pending sale | $629,900$276/sqft |
Source: | ||
| 3/21/2024 | Listed for sale | $629,900+19.2%$276/sqft |
Source: | ||
| 5/18/2021 | Sold | $528,475+3.6%$231/sqft |
Source: | ||
| 4/6/2021 | Contingent | $509,900$223/sqft |
Source: | ||
Public tax history
| Year | Property taxes | Tax assessment |
|---|---|---|
| 2025 | $6,032 -1.9% | $320,530 |
| 2024 | $6,148 +9.8% | $320,530 |
| 2023 | $5,600 | $320,530 |
Find assessor info on the county website
Neighborhood: 06484
Nearby schools
GreatSchools rating
- 8/10Elizabeth Shelton SchoolGrades: K-4Distance: 2.9 mi
- 3/10Intermediate SchoolGrades: 7-8Distance: 3.5 mi
- 7/10Shelton High SchoolGrades: 9-12Distance: 3.3 mi
Schools provided by the listing agent
- Elementary: Elizabeth Shelton
- Middle: Shelton,Perry Hill
- High: Shelton
Source: Smart MLS. This data may not be complete. We recommend contacting the local school district to confirm school assignments for this home.
Get pre-qualified for a loan
At Zillow Home Loans, we can pre-qualify you in as little as 5 minutes with no impact to your credit score.An equal housing lender. NMLS #10287.
Sell for more on Zillow
Get a Zillow Showcase℠ listing at no additional cost and you could sell for .
$726,700
2% more+$14,534
With Zillow Showcase(estimated)$741,234

