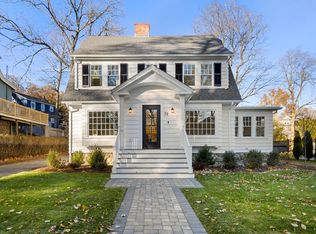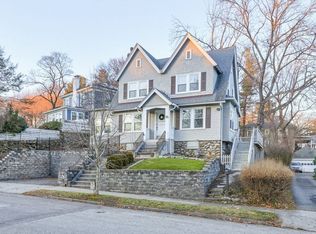The perfect combination of antique charm & all the modern improvements. French door entry welcomes you accented w/ beautiful woodworking details in foyer Hardwood floors thru out the home offering front to back LR w/ decorative FP, coffered ceilings & attached den or sitting room w/ access to outdoor living space. Everyday dining room w/ built-in china closet & accenting window seat. Updated Kitchen w/ granite counters, white cabinetry, tile backsplash , SS appliances & adjoining butlers pantry. 3 spacious bedrooms plus office on the 2nd floor including master suite w/ shared bath including granite counters, tile shower & jetted tub Fully finished 3rd floor with 2 additional bedrooms & full bath , great storage nooks/closets & skylights makes this space perfect .Recent improvements include: composite front porch decking, central air, young GAS heating system, replacement windows, freshly painted interior & perfect manicured level yard comp w/ deck & 2 car att garage
This property is off market, which means it's not currently listed for sale or rent on Zillow. This may be different from what's available on other websites or public sources.

