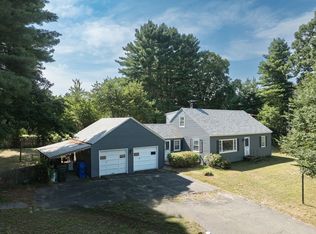Sold for $365,000 on 04/13/23
$365,000
70 Bennett Rd, Hampden, MA 01036
3beds
1,425sqft
Single Family Residence
Built in 1952
0.93 Acres Lot
$419,100 Zestimate®
$256/sqft
$2,773 Estimated rent
Home value
$419,100
$398,000 - $440,000
$2,773/mo
Zestimate® history
Loading...
Owner options
Explore your selling options
What's special
Look no further, here's the one! Beautifully maintained ranch on a fabulous street in the sweet, country town of Hampden! This home offers many handicap accessible features and convenient one floor living. You'll love the gorgeous updated kitchen and bath by Custom Wood Designs with radiant heated tile floors. Sit and relax on your large, composite deck while overlooking your huge, level yard with 12'x24' storage shed! The three bedrooms all boast cedar lined closets and hardwood floors. The large living room is a perfect spot to gather or just cozy up by the fireplace. Dining room is open to the kitchen and living room so the home has a great flow for entertaining! This home is truly move in ready, you can be enjoying this gorgeous home this spring!
Zillow last checked: 8 hours ago
Listing updated: April 13, 2023 at 12:45pm
Listed by:
Michelle Bryans 413-626-0780,
Executive Real Estate, Inc. 413-596-2212
Bought with:
Lauren Mazzoli
Chestnut Oak Associates
Source: MLS PIN,MLS#: 73075859
Facts & features
Interior
Bedrooms & bathrooms
- Bedrooms: 3
- Bathrooms: 1
- Full bathrooms: 1
Primary bedroom
- Features: Ceiling Fan(s), Cedar Closet(s), Flooring - Hardwood
- Level: First
Bedroom 2
- Features: Cedar Closet(s), Flooring - Hardwood, Lighting - Overhead
- Level: First
Bedroom 3
- Features: Cedar Closet(s), Flooring - Hardwood, Lighting - Overhead
- Level: First
Dining room
- Features: Ceiling Fan(s), Flooring - Hardwood, Exterior Access, Open Floorplan
- Level: Main,First
Kitchen
- Features: Closet/Cabinets - Custom Built, Flooring - Stone/Ceramic Tile, Window(s) - Picture, Countertops - Stone/Granite/Solid, Handicap Accessible, Cabinets - Upgraded, Deck - Exterior, Dryer Hookup - Electric, Exterior Access, Open Floorplan, Remodeled, Washer Hookup
- Level: Main,First
Living room
- Features: Flooring - Hardwood, Window(s) - Picture, Crown Molding
- Level: Main,First
Heating
- Central, Baseboard, Radiant, Oil, Fireplace(s)
Cooling
- None
Appliances
- Laundry: Dryer Hookup - Electric, Washer Hookup, First Floor, Electric Dryer Hookup
Features
- Internet Available - Unknown
- Flooring: Tile, Hardwood
- Windows: Screens
- Basement: Full,Interior Entry,Bulkhead,Concrete,Unfinished
- Number of fireplaces: 2
- Fireplace features: Living Room
Interior area
- Total structure area: 1,425
- Total interior livable area: 1,425 sqft
Property
Parking
- Total spaces: 5
- Parking features: Attached, Paved Drive, Off Street, Paved
- Attached garage spaces: 1
- Uncovered spaces: 4
Accessibility
- Accessibility features: Accessible Entrance
Features
- Patio & porch: Porch, Deck - Composite
- Exterior features: Porch, Deck - Composite, Storage, Screens
Lot
- Size: 0.93 Acres
- Features: Cleared, Level
Details
- Parcel number: 3410538
- Zoning: R6
Construction
Type & style
- Home type: SingleFamily
- Architectural style: Ranch
- Property subtype: Single Family Residence
Materials
- Frame
- Foundation: Block
- Roof: Shingle
Condition
- Year built: 1952
Utilities & green energy
- Electric: Circuit Breakers, 100 Amp Service
- Sewer: Private Sewer
- Water: Private
- Utilities for property: for Electric Range, for Electric Oven, for Electric Dryer, Washer Hookup, Icemaker Connection
Community & neighborhood
Community
- Community features: Shopping, Walk/Jog Trails, Golf, Conservation Area, Private School, Public School
Location
- Region: Hampden
Price history
| Date | Event | Price |
|---|---|---|
| 4/13/2023 | Sold | $365,000+0.8%$256/sqft |
Source: MLS PIN #73075859 | ||
| 2/13/2023 | Contingent | $362,000$254/sqft |
Source: MLS PIN #73075859 | ||
| 2/9/2023 | Listed for sale | $362,000+122.1%$254/sqft |
Source: MLS PIN #73075859 | ||
| 9/24/2004 | Sold | $163,000$114/sqft |
Source: Public Record | ||
Public tax history
| Year | Property taxes | Tax assessment |
|---|---|---|
| 2025 | $5,493 +5.9% | $364,000 +9.9% |
| 2024 | $5,188 +1.7% | $331,300 +9.6% |
| 2023 | $5,100 +5.8% | $302,300 +17.4% |
Find assessor info on the county website
Neighborhood: 01036
Nearby schools
GreatSchools rating
- 7/10Green Meadows Elementary SchoolGrades: PK-8Distance: 1.1 mi
- 8/10Minnechaug Regional High SchoolGrades: 9-12Distance: 3.9 mi

Get pre-qualified for a loan
At Zillow Home Loans, we can pre-qualify you in as little as 5 minutes with no impact to your credit score.An equal housing lender. NMLS #10287.
Sell for more on Zillow
Get a free Zillow Showcase℠ listing and you could sell for .
$419,100
2% more+ $8,382
With Zillow Showcase(estimated)
$427,482