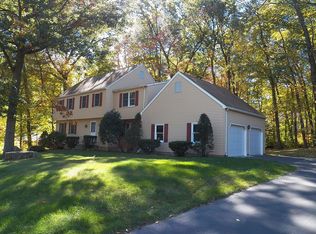This absolutely gorgeous colonial, settled on a private lot in desirable Deaconwood in South Cheshire will fulfill your desire for custom, beauty and comfortable space. Warm and inviting family room with propane fireplace will please your eyes with cathedral ceiling and beautiful wall-height built-ins. Spacious kitchen, tastefully remodeled with white cabinetry and custom leaded glass doors, granite counters, center island and SS appliances can comfortably accommodate your family and guests. Elegant dining room with bay window and built-ins is complemented by beautifully designed glass wall and chair railings. Truly spectacular heated sunroom, with cathedral ceilings, skylights, built in cabinetry and walls of beautiful custom windows, overlooks amazing backyard with multi-tier decking and stunning round patio with propane fire pit. Spacious upper level with sparkling hardwood floors will comfort you with the amazing master bedroom with cathedral ceiling, remodeled bath and two large closets with custom organizers. Great storage in the three additional bedrooms with large lit closets and organized shelving. If you seek additional space, the finished walk-out lower level with lots of natural light can be home for all your "recreational" ideas. Fantastic location, minutes to center of town and neighbor to The Linear Trial. Make this your home!
This property is off market, which means it's not currently listed for sale or rent on Zillow. This may be different from what's available on other websites or public sources.
