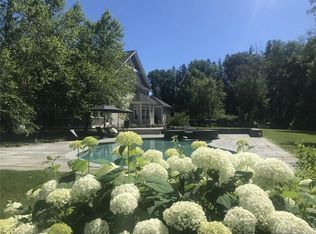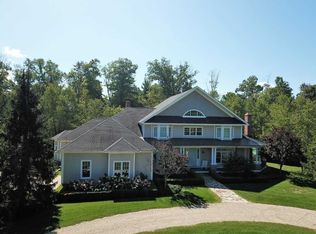Sold for $2,057,000
$2,057,000
70 Belgo Road, Salisbury, CT 06039
5beds
4,094sqft
Single Family Residence
Built in 1890
5.97 Acres Lot
$3,044,900 Zestimate®
$502/sqft
$5,611 Estimated rent
Home value
$3,044,900
$2.47M - $3.90M
$5,611/mo
Zestimate® history
Loading...
Owner options
Explore your selling options
What's special
Charming Home With Artist Studio And Pond Views - Nestled on the picturesque Belgo Road, this charming 1890 home is beautifully set amidst mature trees, vibrant gardens, stone patios, and winding walkways. Meticulously restored to preserve its historic character, the property seamlessly integrates modern amenities for today's lifestyle. The heart of the home features a dining area and kitchen with vaulted ceilings and antique beams, while the adjoining living room, with its fireplace and paneled walls, exudes timeless charm. The residence boasts five uniquely designed bedrooms, each with its own ensuite bath, including a main-floor primary suite for ultimate convenience. A separate studio adds versatility to the property, perfectly situated in an open field. A serene pond and meandering stream enhance the idyllic 6-acre country setting, just minutes from town and nearby renowned prep schools. This is a rare opportunity to own a piece of history with all the comforts of modern living. Ideally located near the many private & public schools, Catamount Ski Area and Aerial Park, and the villages of Salisbury, CT, Millerton, NY, Great Barrington, MA, and Wassaic Train Station.
Zillow last checked: 8 hours ago
Listing updated: April 04, 2025 at 01:15pm
Listed by:
Elyse Harney Morris 860-318-5126,
Elyse Harney Real Estate 860-435-0120,
William Melnick 917-330-5241,
Elyse Harney Real Estate
Bought with:
Elyse Harney Morris, REB.0789052
Elyse Harney Real Estate
William Melnick
Elyse Harney Real Estate
Source: Smart MLS,MLS#: 24071690
Facts & features
Interior
Bedrooms & bathrooms
- Bedrooms: 5
- Bathrooms: 6
- Full bathrooms: 5
- 1/2 bathrooms: 1
Primary bedroom
- Level: Main
Primary bedroom
- Level: Upper
Bedroom
- Level: Main
Bedroom
- Level: Upper
Bedroom
- Level: Upper
Primary bathroom
- Level: Main
Primary bathroom
- Level: Upper
Bathroom
- Level: Main
Bathroom
- Level: Main
Bathroom
- Level: Upper
Bathroom
- Level: Upper
Dining room
- Level: Main
Kitchen
- Level: Main
Living room
- Level: Main
Media room
- Level: Main
Heating
- Forced Air, Zoned, Oil
Cooling
- Central Air
Appliances
- Included: Oven/Range, Microwave, Refrigerator, Dishwasher, Washer, Dryer, Water Heater
Features
- Basement: Partial,Concrete
- Attic: None
- Number of fireplaces: 2
Interior area
- Total structure area: 4,094
- Total interior livable area: 4,094 sqft
- Finished area above ground: 4,094
Property
Parking
- Total spaces: 2
- Parking features: Attached
- Attached garage spaces: 2
Features
- Patio & porch: Porch, Deck, Patio
- Has view: Yes
- View description: Water
- Has water view: Yes
- Water view: Water
- Waterfront features: Waterfront, Pond
Lot
- Size: 5.97 Acres
- Features: Level, Open Lot
Details
- Parcel number: 868676
- Zoning: RES
Construction
Type & style
- Home type: SingleFamily
- Architectural style: Cape Cod,Antique
- Property subtype: Single Family Residence
Materials
- Cedar
- Foundation: Concrete Perimeter
- Roof: Wood
Condition
- New construction: No
- Year built: 1890
Utilities & green energy
- Sewer: Septic Tank
- Water: Public
Community & neighborhood
Location
- Region: Lakeville
- Subdivision: Lakeville
Price history
| Date | Event | Price |
|---|---|---|
| 4/4/2025 | Sold | $2,057,000+3.1%$502/sqft |
Source: | ||
| 2/18/2025 | Pending sale | $1,995,000$487/sqft |
Source: | ||
| 1/30/2025 | Listed for sale | $1,995,000+29.1%$487/sqft |
Source: | ||
| 1/15/2010 | Sold | $1,545,000-13.9%$377/sqft |
Source: | ||
| 7/19/2009 | Listing removed | $1,795,000$438/sqft |
Source: ELYSE, HARNEY REAL ESTATE #L129783 Report a problem | ||
Public tax history
| Year | Property taxes | Tax assessment |
|---|---|---|
| 2025 | $12,620 | $1,147,300 |
| 2024 | $12,620 | $1,147,300 |
| 2023 | $12,620 | $1,147,300 |
Find assessor info on the county website
Neighborhood: Lakeville
Nearby schools
GreatSchools rating
- 8/10Salisbury Central SchoolGrades: PK-8Distance: 1.1 mi
- 5/10Housatonic Valley Regional High SchoolGrades: 9-12Distance: 5.2 mi
Schools provided by the listing agent
- Elementary: SALISBURY CENTR
- Middle: SALISBURY CENTR
- High: Housatonic
Source: Smart MLS. This data may not be complete. We recommend contacting the local school district to confirm school assignments for this home.

