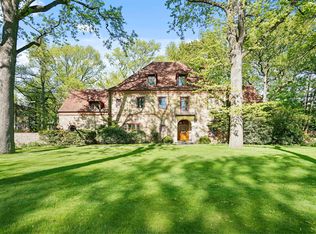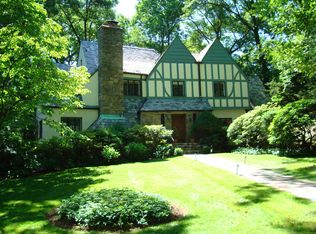Baronial brick and stone manor house designed in 1929 by the nationally-known architect, E. Dean Parmelee in the "Jacobethan Revival" style with such architectural details as steel casement and leaded glass windows, oak-paneling, circular turret staircase and original hand-glazed faience tile bathrooms. Majestic rooms include a vast foyer with hidden panel doors, powder/cloak room, sunken living room with fireplace and french doors to terrace and formal dining room with french doors to patio. Fully-renovated eat-in kitchen with granite counters, professional gas range and two wall ovens plus warming drawer, two dishwashers, two sinks, a bar area with leaded glass cabinets and an adjoining playroom with laundry and extensive back hall and staircase. Second floor master bedroom with dramatic barrel-vaulted ceiling, extensive closets and en suite bath, three further bedrooms each with private bath and a beamed cathedral ceiling library with fireplace and original built-in oak bookcases and cabinets. Huge third floor rec room (or fifth bedroom) with full bath, cedar closets and attic. Generous two-car attached garage. Unfinished basement offers endless opportunities. Situated on nearly an acre in the estate area of Pelham Manor, just a few hundred feet from the 3000-acre woodland preserve of Pelham Bay Park with bicycle, running and bridle paths.
This property is off market, which means it's not currently listed for sale or rent on Zillow. This may be different from what's available on other websites or public sources.

