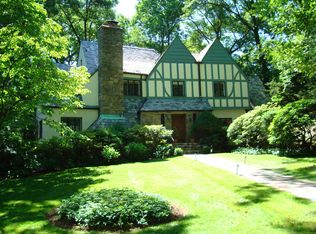AVAILABLE FOR VIRTUAL SHOWINGS AND PARTIALLY-FURNISHED FOR IMMEDIATE PRE-CLOSING OCCUPANCY UPON SIGNING OF PURCHASE CONTRACT. A solid stone exterior and terra cotta roof envelope this home of substantial proportion. Spacious first floor rooms, including formal dining room and sunken living room, both with full-glass doors that open to the near one-acre property. Large, eat-in kitchen with adjoining pantry and playroom. Second floor master bedroom with dramatic barrel-vaulted ceiling, three further bedrooms, each with en suite bath, plus a warm and inviting den with fireplace, balcony and cathedral ceiling. Huge third floor with full bath. Full, walk-out, unfinished basement offers great opportunities. Located in the estate section of Pelham Manor, 200 feet from the 3000-acre Pelham Bay Park preserve. Designed by nationally-known architect, E. Dean Parmelee and retaining fantastic architectural details, including faience tile bathrooms. More about this home at PelhamLife.net/70BeechTree
This property is off market, which means it's not currently listed for sale or rent on Zillow. This may be different from what's available on other websites or public sources.
