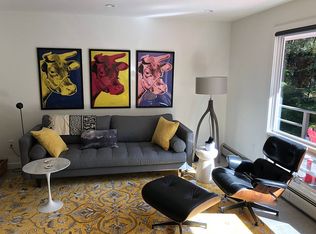Exquisite residence & grounds. Finest workmanship, materials, & fixtures. Arched doorways w/pocket doors, imported wall coverings, gently curved walls, chandeliers, crown moldings, plaster walls with hand formed bullnose corners, oak/mahogany/walnut floors, marble baths, custom designed millwork. LR: tray ceiling, fpl. Kitchen: marble counters opens to utility/laundry room with a sink and dishwasher. A 2nd laundry on LL. Family room: fpl. 3 BRs en suite on main level. Master BR wing:BR with window seat, tray ceiling, dressing room, library & study. The fully windowed/walk-out LL: library, 4th BR w/bath, private entrance.Extraordinary fenced & gated acreage: Stone walls, iron gates, pathways, gardens, koi pond. Brick terrace w/fpl.
This property is off market, which means it's not currently listed for sale or rent on Zillow. This may be different from what's available on other websites or public sources.
