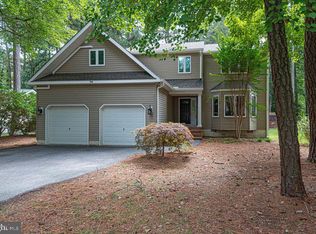Sold for $559,000
$559,000
70 Battersea Rd, Ocean Pines, MD 21811
3beds
2,404sqft
Single Family Residence
Built in 1994
10,500 Square Feet Lot
$562,900 Zestimate®
$233/sqft
$2,577 Estimated rent
Home value
$562,900
$495,000 - $636,000
$2,577/mo
Zestimate® history
Loading...
Owner options
Explore your selling options
What's special
Welcome to Battersea Rd in the beautiful Ocean Pines Community which offers multiple amenities including 5 swimming pools, tennis/pickleball courts, beach club, yacht/marina and championship golf course. This home has 3 bedrooms and 2 1/2 baths. The primary bedroom is ideally situated on the first floor with a recently updated bathroom with walk in shower. Beautiful kitchen with stainless steel appliances and granite countertop with tons of prep space. The open floor plan is perfect for entertaining along with the inviting screened porch overlooking the peaceful fenced back yard and 8th green, perfect for your morning coffee or al fresco dining. The first floor has hardwood floors throughout except for the bedrooms which have wall to wall carpet. All the bathrooms have tile flooring. A two car garage and driveway that can accomodate six cars. This home is only a fifteen minute drive to the beach and far enough away from all the hustle and bustle of Ocean City.
Zillow last checked: 8 hours ago
Listing updated: May 05, 2025 at 05:10pm
Listed by:
Norman Domingo 888-838-9044,
XRealty.NET LLC
Bought with:
Kevin Heselbach, 603734
Engel & Volkers Ocean City
Source: Bright MLS,MLS#: MDWO2029064
Facts & features
Interior
Bedrooms & bathrooms
- Bedrooms: 3
- Bathrooms: 3
- Full bathrooms: 2
- 1/2 bathrooms: 1
- Main level bathrooms: 2
- Main level bedrooms: 1
Basement
- Area: 0
Heating
- Heat Pump, Electric, Natural Gas
Cooling
- Central Air, Heat Pump, Electric
Appliances
- Included: Microwave, Dishwasher, Disposal, Dryer, Energy Efficient Appliances, Oven/Range - Electric, Refrigerator, Stainless Steel Appliance(s), Washer, Water Heater, ENERGY STAR Qualified Dishwasher, Electric Water Heater
- Laundry: Main Level, Has Laundry
Features
- Attic, Ceiling Fan(s), Combination Dining/Living, Combination Kitchen/Dining, Dining Area, Open Floorplan, Primary Bath(s), Recessed Lighting, Upgraded Countertops, Walk-In Closet(s), Dry Wall, Vaulted Ceiling(s)
- Flooring: Hardwood, Carpet
- Doors: Sliding Glass
- Windows: Casement, Double Pane Windows, Insulated Windows, Screens, Window Treatments
- Has basement: No
- Number of fireplaces: 1
- Fireplace features: Gas/Propane
Interior area
- Total structure area: 2,404
- Total interior livable area: 2,404 sqft
- Finished area above ground: 2,404
- Finished area below ground: 0
Property
Parking
- Total spaces: 2
- Parking features: Garage Faces Front, Garage Faces Rear, Concrete, Driveway, Attached
- Attached garage spaces: 2
- Has uncovered spaces: Yes
Accessibility
- Accessibility features: Grip-Accessible Features
Features
- Levels: Two
- Stories: 2
- Patio & porch: Porch, Screened
- Exterior features: Lighting, Flood Lights, Lawn Sprinkler, Balcony
- Pool features: Community
- Fencing: Wood
- Has view: Yes
- View description: Golf Course
- Waterfront features: Bay
- Body of water: Assawoman
Lot
- Size: 10,500 sqft
- Features: Backs to Trees, Front Yard, Wooded
Details
- Additional structures: Above Grade, Below Grade
- Parcel number: 2403073408
- Zoning: R-3
- Special conditions: Standard
Construction
Type & style
- Home type: SingleFamily
- Architectural style: Traditional
- Property subtype: Single Family Residence
Materials
- Frame, Vinyl Siding
- Foundation: Crawl Space
- Roof: Shingle
Condition
- New construction: No
- Year built: 1994
Utilities & green energy
- Electric: 120/240V
- Sewer: Public Sewer
- Water: Public
- Utilities for property: Above Ground, Cable Available, Electricity Available, Natural Gas Available
Community & neighborhood
Security
- Security features: Fire Sprinkler System
Community
- Community features: Pool
Location
- Region: Ocean Pines
- Subdivision: Ocean Pines - Bay Colony
HOA & financial
HOA
- Has HOA: Yes
- HOA fee: $86 monthly
Other
Other facts
- Listing agreement: Exclusive Agency
- Listing terms: Cash,Conventional,FHA,VA Loan
- Ownership: Fee Simple
Price history
| Date | Event | Price |
|---|---|---|
| 4/18/2025 | Sold | $559,000$233/sqft |
Source: | ||
| 3/12/2025 | Pending sale | $559,000$233/sqft |
Source: | ||
| 3/3/2025 | Listed for sale | $559,000+44.8%$233/sqft |
Source: | ||
| 11/24/2020 | Sold | $386,000+1.6%$161/sqft |
Source: Public Record Report a problem | ||
| 9/20/2020 | Pending sale | $379,900$158/sqft |
Source: Long & Foster Real Estate, Inc. #MDWO116800 Report a problem | ||
Public tax history
| Year | Property taxes | Tax assessment |
|---|---|---|
| 2025 | $4,164 +10% | $449,167 +13.5% |
| 2024 | $3,786 +6.2% | $395,600 +6.2% |
| 2023 | $3,564 +6.6% | $372,400 -5.9% |
Find assessor info on the county website
Neighborhood: 21811
Nearby schools
GreatSchools rating
- 8/10Showell Elementary SchoolGrades: PK-4Distance: 2.2 mi
- 10/10Stephen Decatur Middle SchoolGrades: 7-8Distance: 4.2 mi
- 7/10Stephen Decatur High SchoolGrades: 9-12Distance: 3.9 mi
Schools provided by the listing agent
- Elementary: Showell
- High: Stephen Decatur
- District: Worcester County Public Schools
Source: Bright MLS. This data may not be complete. We recommend contacting the local school district to confirm school assignments for this home.
Get a cash offer in 3 minutes
Find out how much your home could sell for in as little as 3 minutes with a no-obligation cash offer.
Estimated market value$562,900
Get a cash offer in 3 minutes
Find out how much your home could sell for in as little as 3 minutes with a no-obligation cash offer.
Estimated market value
$562,900
