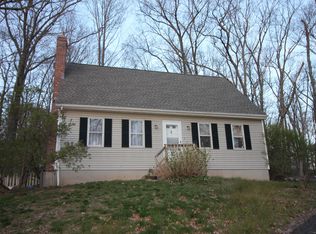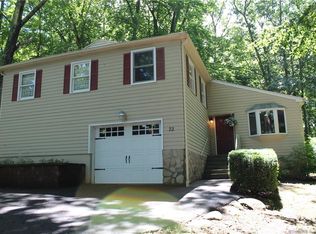Sold for $379,900
$379,900
70 Barton Hill Road, East Hampton, CT 06424
2beds
2,280sqft
Single Family Residence
Built in 1970
0.87 Acres Lot
$423,100 Zestimate®
$167/sqft
$2,529 Estimated rent
Home value
$423,100
$402,000 - $444,000
$2,529/mo
Zestimate® history
Loading...
Owner options
Explore your selling options
What's special
More photos coming!! Welcome to this ranch style home with beautiful hardwood floors throughout. Plenty of natural light shines throughout the home, illuminating the open and airy living spaces. The kitchen boasts vaulted ceilings and skylights, making the space feel even more spacious and airy. The granite countertops add a luxurious touch to the kitchen while the tall cabinetry creates plenty of storage space. Enjoy the lovely view of the beautiful backyard while standing in front of the large windows in the kitchen. Sliders open up to a spacious deck, perfect for entertaining guests or dining under the stars. The living room features a cozy fireplace, ideal for relaxing on cool nights in. The master bedroom offers a spacious walk-in closet and a full bath with a jacuzzi tub and a separate shower. The second bedroom also has 2 closets and sliders leading to the back deck. Both bedrooms offer plenty of space. Additional family room on first floor off dining area leads to the spacious 2 car garage. The partially finished lower level includes a full walkout and an additional shop room, perfect for those who enjoy crafting or woodworking. The home is perfectly situated, set back from the street and offering plenty of privacy. Enjoy spending time outside on the large deck, taking in the beautiful backyard. This is the perfect oasis for anyone looking for peace, comfort, and relaxation. Transferable home warranty!
Zillow last checked: 8 hours ago
Listing updated: July 09, 2024 at 08:18pm
Listed by:
Iconn Team at LPT Realty,
Cheryl Bergeron 860-614-3680,
KW Legacy Partners 860-313-0700
Bought with:
Dee Hasuly, RES.0765608
KW Legacy Partners
Source: Smart MLS,MLS#: 170567714
Facts & features
Interior
Bedrooms & bathrooms
- Bedrooms: 2
- Bathrooms: 2
- Full bathrooms: 2
Primary bedroom
- Features: Full Bath, Hardwood Floor, Walk-In Closet(s)
- Level: Main
Bedroom
- Features: Sliders
- Level: Main
Dining room
- Level: Main
- Area: 120 Square Feet
- Dimensions: 15 x 8
Family room
- Level: Main
- Area: 180 Square Feet
- Dimensions: 15 x 12
Kitchen
- Level: Main
- Area: 132 Square Feet
- Dimensions: 12 x 11
Living room
- Features: Fireplace
- Level: Main
- Area: 187 Square Feet
- Dimensions: 17 x 11
Heating
- Forced Air, Oil
Cooling
- Central Air, Ductless
Appliances
- Included: Oven/Range, Microwave, Refrigerator, Dishwasher, Water Heater
- Laundry: Lower Level
Features
- Basement: Full,Partially Finished
- Attic: Access Via Hatch
- Number of fireplaces: 1
Interior area
- Total structure area: 2,280
- Total interior livable area: 2,280 sqft
- Finished area above ground: 1,584
- Finished area below ground: 696
Property
Parking
- Total spaces: 2
- Parking features: Attached, Garage Door Opener, Asphalt
- Attached garage spaces: 2
- Has uncovered spaces: Yes
Features
- Patio & porch: Deck
Lot
- Size: 0.87 Acres
- Features: Open Lot, Few Trees
Details
- Parcel number: 977551
- Zoning: R-1
Construction
Type & style
- Home type: SingleFamily
- Architectural style: Ranch
- Property subtype: Single Family Residence
Materials
- Wood Siding
- Foundation: Concrete Perimeter
- Roof: Asphalt
Condition
- New construction: No
- Year built: 1970
Utilities & green energy
- Sewer: Septic Tank
- Water: Well
Community & neighborhood
Location
- Region: East Hampton
Price history
| Date | Event | Price |
|---|---|---|
| 6/16/2023 | Sold | $379,900+15.2%$167/sqft |
Source: | ||
| 6/16/2023 | Contingent | $329,900$145/sqft |
Source: | ||
| 5/12/2023 | Listed for sale | $329,900+90.1%$145/sqft |
Source: | ||
| 1/29/2001 | Sold | $173,500$76/sqft |
Source: | ||
Public tax history
| Year | Property taxes | Tax assessment |
|---|---|---|
| 2025 | $6,370 +4.4% | $160,410 |
| 2024 | $6,102 +5.5% | $160,410 |
| 2023 | $5,784 +4% | $160,410 0% |
Find assessor info on the county website
Neighborhood: 06424
Nearby schools
GreatSchools rating
- 6/10Center SchoolGrades: 4-5Distance: 0.7 mi
- 6/10East Hampton Middle SchoolGrades: 6-8Distance: 0.6 mi
- 8/10East Hampton High SchoolGrades: 9-12Distance: 0.5 mi
Schools provided by the listing agent
- Elementary: Memorial
- High: East Hampton
Source: Smart MLS. This data may not be complete. We recommend contacting the local school district to confirm school assignments for this home.
Get pre-qualified for a loan
At Zillow Home Loans, we can pre-qualify you in as little as 5 minutes with no impact to your credit score.An equal housing lender. NMLS #10287.
Sell for more on Zillow
Get a Zillow Showcase℠ listing at no additional cost and you could sell for .
$423,100
2% more+$8,462
With Zillow Showcase(estimated)$431,562

