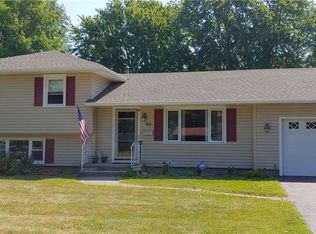Closed
$255,000
70 Barlow Dr, Rochester, NY 14626
3beds
1,362sqft
Single Family Residence
Built in 1965
0.28 Acres Lot
$276,900 Zestimate®
$187/sqft
$2,210 Estimated rent
Home value
$276,900
$252,000 - $302,000
$2,210/mo
Zestimate® history
Loading...
Owner options
Explore your selling options
What's special
Welcome to 70 Barlow Dr! Located in the heart of Greece & nestled in a quiet neighborhood, this home has so much to offer! First floor features a spacious kitchen with modern appliances and a cozy living area with a gas fireplace, perfect for entertaining or quiet nights at home. Upstairs, you will find 3 generously sized bedrooms and an updated full bath. The lower-level features a versatile space that can be used for additional living space, office or a recreation area. Outside, you will find a partially fenced in yard with a large deck, perfect for outdoor activities or simply unwinding after a long day. Some recent updates include: new driveway (2023), hot water tank (2020) and a newer tear-off roof. Open House Saturday June 22nd 11am-1pm and Sunday June 23rd 11am-1pm. Showings begin Wednesday June 19th @9am. Delayed negotiations until Monday June 24th @5pm.
Zillow last checked: 8 hours ago
Listing updated: August 22, 2024 at 03:11pm
Listed by:
Danielle Tomasetti 585-755-1531,
Howard Hanna
Bought with:
Richard Miller, 37MI0760641
RESULTS REALTORS
Source: NYSAMLSs,MLS#: R1546321 Originating MLS: Rochester
Originating MLS: Rochester
Facts & features
Interior
Bedrooms & bathrooms
- Bedrooms: 3
- Bathrooms: 2
- Full bathrooms: 1
- 1/2 bathrooms: 1
- Main level bathrooms: 1
Bedroom 1
- Level: Second
Bedroom 2
- Level: Second
Bedroom 3
- Level: Second
Basement
- Level: Basement
Family room
- Level: Lower
Kitchen
- Level: First
Living room
- Level: First
Heating
- Gas, Forced Air
Cooling
- Central Air
Appliances
- Included: Dryer, Dishwasher, Gas Cooktop, Disposal, Gas Oven, Gas Range, Gas Water Heater, Microwave, Refrigerator, Washer
- Laundry: In Basement
Features
- Ceiling Fan(s), Separate/Formal Living Room, Living/Dining Room, Sliding Glass Door(s), Solid Surface Counters
- Flooring: Hardwood, Laminate, Tile, Varies
- Doors: Sliding Doors
- Basement: Partial
- Number of fireplaces: 1
Interior area
- Total structure area: 1,362
- Total interior livable area: 1,362 sqft
Property
Parking
- Total spaces: 1
- Parking features: Attached, Garage
- Attached garage spaces: 1
Features
- Levels: One
- Stories: 1
- Patio & porch: Deck, Open, Porch
- Exterior features: Blacktop Driveway, Deck, Fence
- Fencing: Partial
Lot
- Size: 0.28 Acres
- Dimensions: 80 x 150
- Features: Near Public Transit, Residential Lot
Details
- Additional structures: Shed(s), Storage
- Parcel number: 2628000740800003011000
- Special conditions: Standard
Construction
Type & style
- Home type: SingleFamily
- Architectural style: Split Level
- Property subtype: Single Family Residence
Materials
- Composite Siding, Wood Siding, Copper Plumbing, PEX Plumbing
- Foundation: Block
- Roof: Asphalt
Condition
- Resale
- Year built: 1965
Utilities & green energy
- Electric: Circuit Breakers
- Sewer: Connected
- Water: Connected, Public
- Utilities for property: Cable Available, High Speed Internet Available, Sewer Connected, Water Connected
Community & neighborhood
Location
- Region: Rochester
- Subdivision: New Castle Sec 02
Other
Other facts
- Listing terms: Cash,Conventional,FHA,VA Loan
Price history
| Date | Event | Price |
|---|---|---|
| 8/15/2024 | Sold | $255,000+50.1%$187/sqft |
Source: | ||
| 6/26/2024 | Pending sale | $169,900$125/sqft |
Source: | ||
| 6/18/2024 | Listed for sale | $169,900$125/sqft |
Source: | ||
Public tax history
| Year | Property taxes | Tax assessment |
|---|---|---|
| 2024 | -- | $120,600 |
| 2023 | -- | $120,600 +8.6% |
| 2022 | -- | $111,000 |
Find assessor info on the county website
Neighborhood: 14626
Nearby schools
GreatSchools rating
- 3/10Buckman Heights Elementary SchoolGrades: 3-5Distance: 0.3 mi
- 4/10Olympia High SchoolGrades: 6-12Distance: 0.3 mi
- NAHolmes Road Elementary SchoolGrades: K-2Distance: 1.2 mi
Schools provided by the listing agent
- District: Greece
Source: NYSAMLSs. This data may not be complete. We recommend contacting the local school district to confirm school assignments for this home.
