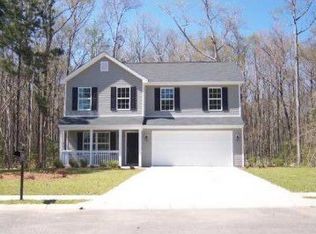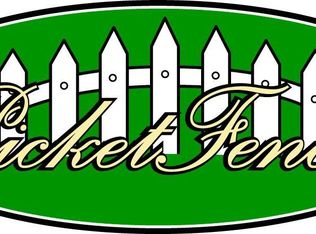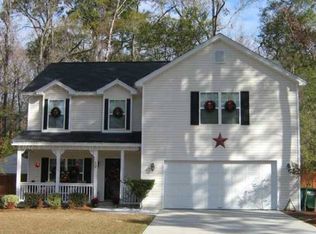Wonderful 2-Story, 4 Bedroom Home With A Beautiful Covered Front Porch And A Double Garage. Builder To Provide 2-10 Home Warranty And $5,500 Towards Buyer's Closing Costsand Prepaids! A Must See!
This property is off market, which means it's not currently listed for sale or rent on Zillow. This may be different from what's available on other websites or public sources.



