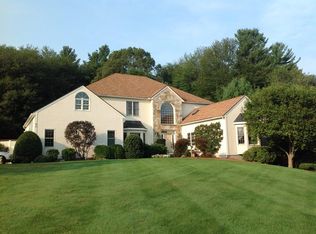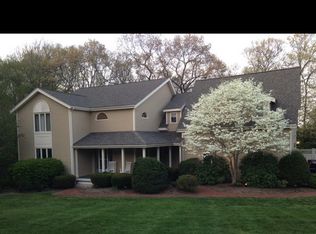This stunning custom built home is magnificently sited on over an acre of pristine grounds. At every turn, natural light flows in, highlighting the incredible millwork and hardwood floors throughout. The recently renovated elegant kitchen boasts stainless appliances, tiled backsplash & quartz countertops. The master bedroom suite and luxurious master bath, complete w/soaking tub, quartz countertops & marble tiling exude tranquility! The expansive 3rd floor with incredible views, is perfect for a home office, au pair or guest suite! Freshly painted interior, roof, driveway, garage doors, fencing and 3rd flr carpeting are just a few of the many updates! The resort like grounds, w/lush perennial gardens, professional landscaping, heated in ground pool, private well for irrigation, adorable clubhouse, spacious deck and a glorious 3 season sunroom, make this the perfect oasis for entertaining or just relaxing w/nature. Close proximity to commuter rail, shopping & highly ranked schools.
This property is off market, which means it's not currently listed for sale or rent on Zillow. This may be different from what's available on other websites or public sources.

