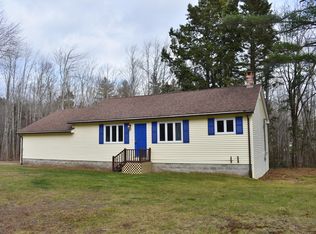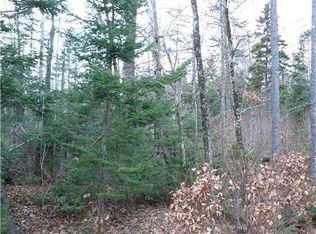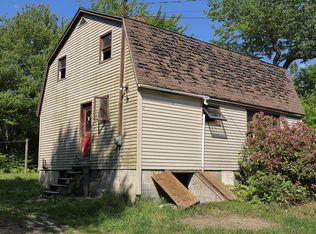Closed
$192,000
70 Back Searsport Road, Searsport, ME 04974
2beds
624sqft
Single Family Residence
Built in 1954
2.5 Acres Lot
$234,700 Zestimate®
$308/sqft
$1,452 Estimated rent
Home value
$234,700
$218,000 - $251,000
$1,452/mo
Zestimate® history
Loading...
Owner options
Explore your selling options
What's special
Located 10 minutes from Belfast, and a short drive to the restaurants, art galleries and shops in the quaint seaside town of Searsport, this cozy 2 bedroom, 1 bath shingle style cottage is perfectly suited for either a starter home or seasonal get away.
Situated on a spacious 2.5 acre lot bordered by mature woods and a creek, this lovingly maintained home features many recent updates. Heating and cooling is provided by a heat pump while a wood stove in the living room creates a perfect place to relax in the winter. Additional updates include an energy efficient heat pump water heater and water softener. The Kitchen features a new reverse osmosis water filter system and stainless steel range hood. A mud room adjacent to the Kitchen features a new, full sized LG stacked washer and dryer. New paint throughout and new flooring in the Living Room and Kitchen complete the move-in ready package.
The property also features a fully insulated and conditioned detached garage with single stall parking and a separate space that's perfect for either a workshop or home office. The yard features raised vegetable and flower garden beds and a separate fabric 14' x 32' arched carport providing a generous sheltered space for additional vehicles as well as a fabric 8' x 8' shed.
Zillow last checked: 8 hours ago
Listing updated: January 12, 2025 at 07:10pm
Listed by:
Fox Fire Real Estate, LLC
Bought with:
Maine Country and Coast Real Estate
Source: Maine Listings,MLS#: 1543269
Facts & features
Interior
Bedrooms & bathrooms
- Bedrooms: 2
- Bathrooms: 1
- Full bathrooms: 1
Primary bedroom
- Level: First
- Area: 96 Square Feet
- Dimensions: 12 x 8
Bedroom 2
- Level: First
- Area: 80 Square Feet
- Dimensions: 10 x 8
Great room
- Features: Wood Burning Fireplace
- Level: First
- Area: 312 Square Feet
- Dimensions: 26 x 12
Other
- Level: First
Heating
- Heat Pump, Other
Cooling
- Heat Pump
Appliances
- Included: Dryer, Gas Range, Refrigerator, Washer
Features
- 1st Floor Bedroom, Bathtub, One-Floor Living, Shower, Storage
- Flooring: Vinyl, Wood
- Basement: Bulkhead,Dirt Floor,Sump Pump,Unfinished
- Number of fireplaces: 1
Interior area
- Total structure area: 624
- Total interior livable area: 624 sqft
- Finished area above ground: 624
- Finished area below ground: 0
Property
Parking
- Total spaces: 1
- Parking features: Gravel, 1 - 4 Spaces, Detached, Heated Garage
- Garage spaces: 1
Features
- Has view: Yes
- View description: Trees/Woods
Lot
- Size: 2.50 Acres
- Features: Near Public Beach, Near Shopping, Near Town, Rural, Level
Details
- Additional structures: Outbuilding, Shed(s)
- Parcel number: SEAPM002L041
- Zoning: Residential
- Other equipment: Internet Access Available
Construction
Type & style
- Home type: SingleFamily
- Architectural style: Bungalow
- Property subtype: Single Family Residence
Materials
- Wood Frame, Shingle Siding
- Foundation: Slab, Block
- Roof: Metal
Condition
- Year built: 1954
Utilities & green energy
- Electric: Circuit Breakers
- Sewer: Private Sewer
- Water: Private, Well
- Utilities for property: Utilities On
Green energy
- Energy efficient items: Dehumidifier, Water Heater
Community & neighborhood
Location
- Region: Searsport
Other
Other facts
- Road surface type: Paved
Price history
| Date | Event | Price |
|---|---|---|
| 1/20/2023 | Sold | $192,000-2.5%$308/sqft |
Source: | ||
| 12/8/2022 | Pending sale | $197,000$316/sqft |
Source: | ||
| 11/23/2022 | Price change | $197,000-3.9%$316/sqft |
Source: | ||
| 11/2/2022 | Price change | $205,000-8.9%$329/sqft |
Source: | ||
| 10/11/2022 | Price change | $225,000-4.3%$361/sqft |
Source: | ||
Public tax history
| Year | Property taxes | Tax assessment |
|---|---|---|
| 2024 | $1,798 +13.4% | $78,500 |
| 2023 | $1,586 +4.7% | $78,500 |
| 2022 | $1,515 +2.1% | $78,500 |
Find assessor info on the county website
Neighborhood: 04974
Nearby schools
GreatSchools rating
- 5/10Searsport Elementary SchoolGrades: PK-5Distance: 1.8 mi
- 2/10Searsport District Middle SchoolGrades: 6-8Distance: 1.8 mi
- 2/10Searsport District High SchoolGrades: 9-12Distance: 1.8 mi

Get pre-qualified for a loan
At Zillow Home Loans, we can pre-qualify you in as little as 5 minutes with no impact to your credit score.An equal housing lender. NMLS #10287.


