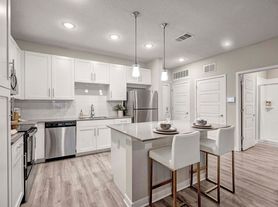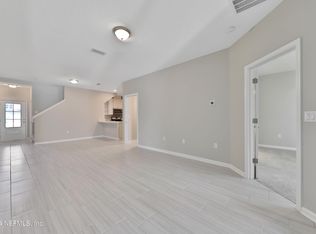Discover a perfect blend of elegance and comfort in this former David Weekley model home, available for rent on November 1st.
**Lawn service included in rent**
This home features 4 bedrooms, 3 bathrooms, and additional flex space. The open living space has 10 and 11 ft ceilings that make every room feel expansive and inviting.
This home has a range of custom features, including custom tray ceilings and built-in cabinetry in the dining room, and wood plank and beam designs in the primary bedroom.
The large primary closet includes a pass-through to the laundry room, adding convenience to your daily routine. The living room has large sliding doors that open to an extended and screened lanai. The lanai oversees a preserve view, perfect for enjoying your backyard oasis.
Located on a preserve lot on a peaceful cul-de-sac street, this residence offers exceptional features and stylish details for a sophisticated living experience. This home is located in Shearwater, where residents enjoy resort-style amenities including pools, lazy river, fitness center, tennis courts, playgrounds, dog parks, community garden, kayak launch, walking trails, and more. Zoned for K-8 Trout Creek Academy, located within the neighborhood.
Don't miss out on this extraordinary opportunity to lease a home that truly has it all. Schedule your private showing today and experience the epitome of Florida living!
House for rent
$3,550/mo
70 Atlas Dr, Saint Augustine, FL 32092
4beds
2,493sqft
Price may not include required fees and charges.
Singlefamily
Available Sat Nov 1 2025
-- Pets
Central air, ceiling fan
In unit laundry
2 Garage spaces parking
Central
What's special
Extended and screened lanaiPreserve viewOpen living spaceBuilt-in cabinetryLarge primary closetCustom tray ceilingsPeaceful cul-de-sac street
- 79 days |
- -- |
- -- |
Travel times
Looking to buy when your lease ends?
Consider a first-time homebuyer savings account designed to grow your down payment with up to a 6% match & 3.83% APY.
Facts & features
Interior
Bedrooms & bathrooms
- Bedrooms: 4
- Bathrooms: 3
- Full bathrooms: 3
Heating
- Central
Cooling
- Central Air, Ceiling Fan
Appliances
- Included: Dishwasher, Dryer, Microwave, Range, Refrigerator, Washer
- Laundry: In Unit
Features
- Breakfast Bar, Ceiling Fan(s), Eat-in Kitchen, Entrance Foyer, Kitchen Island, Open Floorplan
Interior area
- Total interior livable area: 2,493 sqft
Property
Parking
- Total spaces: 2
- Parking features: Garage, Covered
- Has garage: Yes
- Details: Contact manager
Features
- Stories: 1
- Exterior features: Architecture Style: Craftsman, Association Fees included in rent, Barbecue, Breakfast Bar, Ceiling Fan(s), Clubhouse, Eat-in Kitchen, Entrance Foyer, Fire Alarm, Fitness Center, Front Porch, Garage, Grounds Care included in rent, Heating system: Central, In Unit, Jogging Path, Kitchen Island, Lawn Care included in rent, Management, Open Floorplan, Park, Pet Park, Playground, Rear Porch, Screened, Shearwater Homeowners Association, Tankless Water Heater, Taxes included in rent, Tennis Court(s)
Details
- Parcel number: 0100121000
Construction
Type & style
- Home type: SingleFamily
- Architectural style: Craftsman
- Property subtype: SingleFamily
Condition
- Year built: 2016
Community & HOA
Community
- Features: Clubhouse, Fitness Center, Playground, Tennis Court(s)
HOA
- Amenities included: Fitness Center, Tennis Court(s)
Location
- Region: Saint Augustine
Financial & listing details
- Lease term: 12 Months
Price history
| Date | Event | Price |
|---|---|---|
| 7/30/2025 | Listed for rent | $3,550+4.4%$1/sqft |
Source: realMLS #2101358 | ||
| 7/25/2024 | Listing removed | -- |
Source: realMLS #2037571 | ||
| 7/17/2024 | Listed for rent | $3,400$1/sqft |
Source: realMLS #2037571 | ||
| 12/6/2021 | Sold | $425,000-10.5%$170/sqft |
Source: Public Record | ||
| 4/16/2021 | Sold | $475,000-2.1%$191/sqft |
Source: | ||

